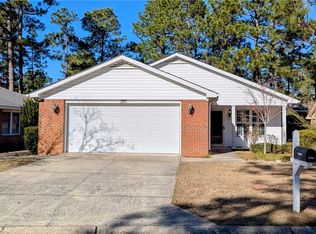SPACIOUS TOWNHOME in sought-after Pinehurst Trace. This popular 2 bedroom / 2 bath split floorplan features a large bedroom and hall bath in the front of the home and the second bedroom and bath in the rear of the home, allowing for privacy between guests and owners. The main living areas feature LVP flooring, and the kitchen was partially updated in 2016 with new counter tops and slate stainless appliances. In 2022 a new garbage disposal, kitchen faucet and recessed lighting was added to brighten up the kitchen for cooking. Bathrooms have been updated with accessibility in mind to include walk in showers, and owners' bath has built in hand bars as well as a fixed shower head and a movable handheld shower head. Pinehurst Trace offers community amenities including a clubhouse with full kitchen, billiards room, library, and fitness room; outdoor pool, tennis and pickleball courts. Exterior yardwork is covered in the HOA dues, rotation of power washing/painting as well as roof maintenance and replacement is also covered on an as needed basis. THe community is located close to shopping, medical and the Village. Pinehurst Trace is a 55+ community and residents must meet the age requirement to live in the community. Seller is related to listing agent.
This property is off market, which means it's not currently listed for sale or rent on Zillow. This may be different from what's available on other websites or public sources.

