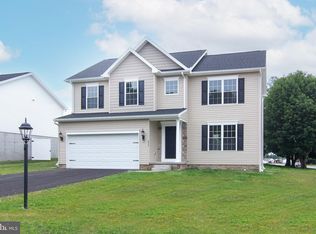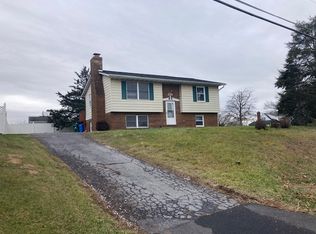Sold for $328,000 on 04/29/25
$328,000
330 Roberts Mill Rd, Taneytown, MD 21787
3beds
1,860sqft
Single Family Residence
Built in 1960
0.56 Acres Lot
$333,500 Zestimate®
$176/sqft
$1,897 Estimated rent
Home value
$333,500
$317,000 - $350,000
$1,897/mo
Zestimate® history
Loading...
Owner options
Explore your selling options
What's special
Large all-Brick Rancher with oversized 1-car garage on large 1/2-acre corner lot. Convenient to all things Taneytown. This great home boasts Original Hardwood Floors throughout the main level, vinyl clad windows, enclosed breezeway, large lower level recreation room, and HUGE storage area.
Zillow last checked: 8 hours ago
Listing updated: May 06, 2025 at 04:55am
Listed by:
John Hallis 443-228-6113,
The KW Collective
Bought with:
Ali Haghgoo, 574483
EXP Realty, LLC
Heather Baugher
EXP Realty, LLC
Source: Bright MLS,MLS#: MDCR2025390
Facts & features
Interior
Bedrooms & bathrooms
- Bedrooms: 3
- Bathrooms: 1
- Full bathrooms: 1
- Main level bathrooms: 1
- Main level bedrooms: 3
Bedroom 1
- Features: Flooring - HardWood
- Level: Main
- Area: 144 Square Feet
- Dimensions: 12 x 12
Bedroom 2
- Features: Flooring - HardWood
- Level: Main
- Area: 120 Square Feet
- Dimensions: 12 x 10
Bedroom 3
- Features: Flooring - HardWood
- Level: Main
- Area: 120 Square Feet
- Dimensions: 12 x 10
Other
- Features: Flooring - Luxury Vinyl Plank
- Level: Main
Kitchen
- Features: Flooring - Vinyl, Kitchen - Electric Cooking
- Level: Main
- Area: 220 Square Feet
- Dimensions: 22 x 10
Living room
- Features: Flooring - HardWood, Fireplace - Wood Burning, Ceiling Fan(s)
- Level: Main
- Area: 168 Square Feet
- Dimensions: 14 x 12
Recreation room
- Features: Flooring - Concrete
- Level: Lower
- Area: 429 Square Feet
- Dimensions: 33 x 13
Utility room
- Features: Flooring - Concrete
- Level: Lower
- Area: 572 Square Feet
- Dimensions: 44 x 13
Heating
- Hot Water, Oil
Cooling
- Central Air, Electric
Appliances
- Included: Cooktop, Dishwasher, Dryer, Exhaust Fan, Range Hood, Refrigerator, Water Heater, Oven, Washer
- Laundry: Lower Level
Features
- Attic, Combination Kitchen/Dining, Entry Level Bedroom, Family Room Off Kitchen, Kitchen - Country, Upgraded Countertops, Ceiling Fan(s), Bathroom - Walk-In Shower
- Flooring: Hardwood, Vinyl, Wood
- Doors: Sliding Glass, Storm Door(s), Insulated
- Windows: Vinyl Clad, Double Pane Windows, Double Hung, Energy Efficient, Screens
- Basement: Full,Improved,Partially Finished,Workshop,Space For Rooms,Shelving,Interior Entry,Windows
- Number of fireplaces: 1
- Fireplace features: Brick, Wood Burning
Interior area
- Total structure area: 2,520
- Total interior livable area: 1,860 sqft
- Finished area above ground: 1,260
- Finished area below ground: 600
Property
Parking
- Total spaces: 6
- Parking features: Garage Faces Front, Garage Door Opener, Oversized, Asphalt, Attached, Driveway
- Attached garage spaces: 1
- Uncovered spaces: 5
- Details: Garage Sqft: 346
Accessibility
- Accessibility features: None
Features
- Levels: Two
- Stories: 2
- Patio & porch: Breezeway
- Pool features: None
Lot
- Size: 0.56 Acres
- Features: Cleared, Corner Lot
Details
- Additional structures: Above Grade, Below Grade
- Parcel number: 0701016210
- Zoning: R-750
- Special conditions: Standard
Construction
Type & style
- Home type: SingleFamily
- Architectural style: Ranch/Rambler
- Property subtype: Single Family Residence
Materials
- Brick
- Foundation: Block
- Roof: Composition
Condition
- Very Good
- New construction: No
- Year built: 1960
- Major remodel year: 2014
Utilities & green energy
- Sewer: Public Sewer
- Water: Public
Community & neighborhood
Security
- Security features: Carbon Monoxide Detector(s), Smoke Detector(s)
Location
- Region: Taneytown
- Subdivision: None Available
- Municipality: Taneytown
Other
Other facts
- Listing agreement: Exclusive Right To Sell
- Ownership: Fee Simple
Price history
| Date | Event | Price |
|---|---|---|
| 4/29/2025 | Sold | $328,000-3.2%$176/sqft |
Source: | ||
| 4/4/2025 | Pending sale | $339,000$182/sqft |
Source: | ||
| 2/21/2025 | Listed for sale | $339,000+13%$182/sqft |
Source: | ||
| 10/24/2022 | Sold | $300,000+0.2%$161/sqft |
Source: | ||
| 9/18/2022 | Pending sale | $299,500$161/sqft |
Source: | ||
Public tax history
| Year | Property taxes | Tax assessment |
|---|---|---|
| 2025 | $4,032 +12.3% | $268,767 +12.3% |
| 2024 | $3,590 +14% | $239,333 +14% |
| 2023 | $3,149 +0.9% | $209,900 0% |
Find assessor info on the county website
Neighborhood: 21787
Nearby schools
GreatSchools rating
- 5/10Taneytown Elementary SchoolGrades: PK-5Distance: 0.4 mi
- 8/10Northwest Middle SchoolGrades: 6-8Distance: 0.3 mi
- 7/10Francis Scott Key High SchoolGrades: 9-12Distance: 4.7 mi
Schools provided by the listing agent
- District: Carroll County Public Schools
Source: Bright MLS. This data may not be complete. We recommend contacting the local school district to confirm school assignments for this home.

Get pre-qualified for a loan
At Zillow Home Loans, we can pre-qualify you in as little as 5 minutes with no impact to your credit score.An equal housing lender. NMLS #10287.
Sell for more on Zillow
Get a free Zillow Showcase℠ listing and you could sell for .
$333,500
2% more+ $6,670
With Zillow Showcase(estimated)
$340,170
