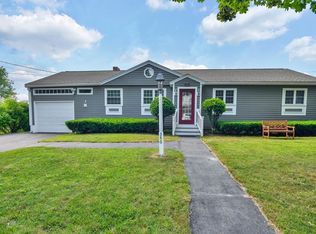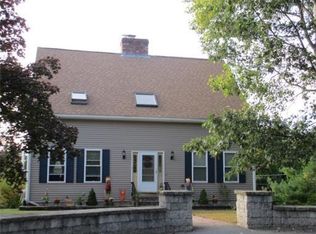Breathtaking views of Trull Brook Golf Course from this deceptively spacious home. This home has been remodeled with an open concept floor plan. The living room features hardwood flooring and a stunning fireplace with picture windows overlooking the golf course. The kitchen is spacious with stainless appliances and ample counter space leading to a formal dining room.There are three bedrooms with custom molding, build-in organizers, and 1/2 bath of the master bedroom. The lower level features a family room with a gas fireplace, tile flooring, crown molding and all new windows giving you additional views of the golf course. There is a multi purpose room with custom built-ins, crown molding, recess lighting, wall to wall carpeting and an updated 3/4 bath. There is additional storage space as well as central air, enclosed three season porch, and a expansive deck overlooking the rear yard. The exterior was painted in 2018 and there is a 1 car detached garage as a well as circular driveway.
This property is off market, which means it's not currently listed for sale or rent on Zillow. This may be different from what's available on other websites or public sources.

