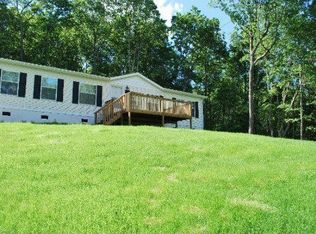Closed
$380,000
330 Ritz View Dr, Blaine, TN 37709
3beds
2,652sqft
Single Family Residence, Residential
Built in 1997
0.35 Acres Lot
$376,300 Zestimate®
$143/sqft
$2,470 Estimated rent
Home value
$376,300
Estimated sales range
Not available
$2,470/mo
Zestimate® history
Loading...
Owner options
Explore your selling options
What's special
Must see this incredible Cape Cod / 2 Story Basement on a large open lot surrounded by countryside. As soon as you see this completely renovated home you'll be blown away. Only minutes from Hwy 11W, shopping, dinning, Knoxville and more this home is perfect for anyone wanting to remain close and convenient while still having that private feel! Large and completely redone 330 Ritz View Drive features 3 beds, 3 FULL baths and multiple updates, a covered porch/patio and a large yard for all your Fall Time gatherings. Updates include: new HVAC, roof, gutters, paint, flooring, fixtures, lighting, doors, cabinets/vanities, appliances, hot water heater, granite countertops and much more! You don't want to miss out on this one. Schedule your private showing today!!
Zillow last checked: 8 hours ago
Listing updated: August 06, 2025 at 05:33am
Listing Provided by:
Will Shankles 865-693-3232,
Realty Executives Associates
Bought with:
Non Member Non Member
Non-Member Office
Source: RealTracs MLS as distributed by MLS GRID,MLS#: 2969837
Facts & features
Interior
Bedrooms & bathrooms
- Bedrooms: 3
- Bathrooms: 3
- Full bathrooms: 3
Bedroom 1
- Features: Walk-In Closet(s)
- Level: Walk-In Closet(s)
Kitchen
- Features: Eat-in Kitchen
- Level: Eat-in Kitchen
Other
- Features: Utility Room
- Level: Utility Room
Heating
- Central, Electric, Heat Pump
Cooling
- Central Air, Ceiling Fan(s)
Appliances
- Included: Dishwasher, Microwave, Range, Refrigerator
- Laundry: Washer Hookup, Electric Dryer Hookup
Features
- Walk-In Closet(s), Ceiling Fan(s)
- Flooring: Tile, Vinyl
- Basement: Finished,Exterior Entry
- Number of fireplaces: 2
- Fireplace features: Electric
Interior area
- Total structure area: 2,652
- Total interior livable area: 2,652 sqft
- Finished area above ground: 1,768
- Finished area below ground: 884
Property
Features
- Levels: Three Or More
- Patio & porch: Deck, Patio, Porch, Covered
Lot
- Size: 0.35 Acres
- Dimensions: 150 x 100
- Features: Private, Level
- Topography: Private,Level
Details
- Parcel number: 092G C 00800 000
- Special conditions: Standard
Construction
Type & style
- Home type: SingleFamily
- Architectural style: Cape Cod
- Property subtype: Single Family Residence, Residential
Materials
- Frame, Vinyl Siding
Condition
- New construction: No
- Year built: 1997
Utilities & green energy
- Sewer: Septic Tank
- Water: Public
- Utilities for property: Electricity Available, Water Available
Green energy
- Energy efficient items: Windows
Community & neighborhood
Location
- Region: Blaine
- Subdivision: John Frazier
Price history
| Date | Event | Price |
|---|---|---|
| 8/1/2025 | Sold | $380,000+1.4%$143/sqft |
Source: | ||
| 6/17/2025 | Pending sale | $374,900$141/sqft |
Source: | ||
| 6/11/2025 | Listed for sale | $374,900$141/sqft |
Source: | ||
| 6/1/2025 | Pending sale | $374,900$141/sqft |
Source: | ||
| 5/13/2025 | Price change | $374,900-1.3%$141/sqft |
Source: | ||
Public tax history
| Year | Property taxes | Tax assessment |
|---|---|---|
| 2024 | $730 | $31,050 |
| 2023 | $730 +2.3% | $31,050 |
| 2022 | $713 | $31,050 |
Find assessor info on the county website
Neighborhood: 37709
Nearby schools
GreatSchools rating
- 5/10Joppa Elementary SchoolGrades: PK-6Distance: 6.9 mi
- 5/10Rutledge Middle SchoolGrades: 7-8Distance: 11.9 mi
- NAGrainger AcademyGrades: 9-12Distance: 11.9 mi

Get pre-qualified for a loan
At Zillow Home Loans, we can pre-qualify you in as little as 5 minutes with no impact to your credit score.An equal housing lender. NMLS #10287.
