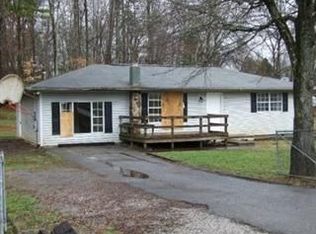Sold for $310,000
$310,000
330 Ridgeview Dr, Oliver Springs, TN 37840
3beds
1,851sqft
Single Family Residence
Built in 1999
0.73 Acres Lot
$312,900 Zestimate®
$167/sqft
$1,868 Estimated rent
Home value
$312,900
$244,000 - $401,000
$1,868/mo
Zestimate® history
Loading...
Owner options
Explore your selling options
What's special
The Fresh Start - Only thing left to do is to put a bow on it! Tall ceilings and open space greet your guests in the living room. Easy to clean luxury vinyl plank flooring upstairs and down. Split bedroom floor plan gives everyone a measure of privacy and nicely sized rooms. Updated and upgraded bathrooms are clean as a whistle. The best is in the basement - oversized rec room ready for ping pong, pool tables and multiple mounted TVs! Full laundry room and adjacent flexroom that can be an office, interior extra storage or a workout station. True two car garage means you never have to scrape frost off of your windows again or use it as an air conditioned workshop with plenty of parking in the driveway. Hop, skip and jump (12 minutes) to Windrock Park; savvy buyers will turn this house into a moneymaker when they aren't off-roading the trails themselves. Kitchen appliances convey and no HOA. Make home a place you want to be - Schedule your showing today!
Zillow last checked: 9 hours ago
Listing updated: August 08, 2025 at 01:25pm
Listed by:
Adam Wilson,
Adam Wilson Realty
Bought with:
Annie Perry, 372503
Knoxville Real Estate Professionals, Inc.
Source: East Tennessee Realtors,MLS#: 1299570
Facts & features
Interior
Bedrooms & bathrooms
- Bedrooms: 3
- Bathrooms: 2
- Full bathrooms: 2
Heating
- Central, Electric
Cooling
- Central Air, Ceiling Fan(s)
Appliances
- Included: Dishwasher, Microwave, Range, Refrigerator, Self Cleaning Oven
Features
- Cathedral Ceiling(s)
- Flooring: Vinyl
- Basement: Finished
- Has fireplace: No
- Fireplace features: None
Interior area
- Total structure area: 1,851
- Total interior livable area: 1,851 sqft
Property
Parking
- Total spaces: 2
- Parking features: Garage Faces Side, Off Street, Garage Door Opener, Basement
- Garage spaces: 2
Features
- Has view: Yes
- View description: Trees/Woods
Lot
- Size: 0.73 Acres
- Dimensions: 62.4 x 249.4 IRR
- Features: Rolling Slope
Details
- Parcel number: 098C C 005.00
Construction
Type & style
- Home type: SingleFamily
- Architectural style: Traditional
- Property subtype: Single Family Residence
Materials
- Vinyl Siding, Frame
Condition
- Year built: 1999
Utilities & green energy
- Sewer: Public Sewer
- Water: Public
Community & neighborhood
Location
- Region: Oliver Springs
- Subdivision: Midway Sub
Price history
| Date | Event | Price |
|---|---|---|
| 8/5/2025 | Sold | $310,000-3.1%$167/sqft |
Source: | ||
| 7/15/2025 | Pending sale | $319,900$173/sqft |
Source: | ||
| 5/29/2025 | Price change | $319,900-3.1%$173/sqft |
Source: | ||
| 5/2/2025 | Listed for sale | $330,000+210.9%$178/sqft |
Source: | ||
| 10/1/2022 | Listing removed | -- |
Source: Zillow Rental Manager Report a problem | ||
Public tax history
| Year | Property taxes | Tax assessment |
|---|---|---|
| 2024 | $1,225 | $30,900 |
| 2023 | $1,225 +5.3% | $30,900 |
| 2022 | $1,163 | $30,900 |
Find assessor info on the county website
Neighborhood: 37840
Nearby schools
GreatSchools rating
- 5/10Norwood Elementary SchoolGrades: PK-5Distance: 1 mi
- 6/10Norwood Middle SchoolGrades: 6-8Distance: 1 mi
- 6/10Clinton High SchoolGrades: 9-12Distance: 10.2 mi

Get pre-qualified for a loan
At Zillow Home Loans, we can pre-qualify you in as little as 5 minutes with no impact to your credit score.An equal housing lender. NMLS #10287.
