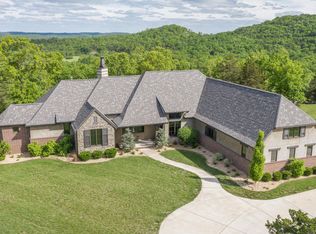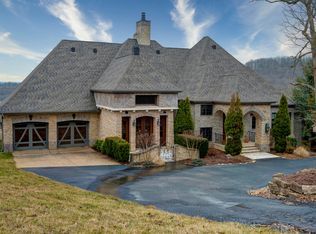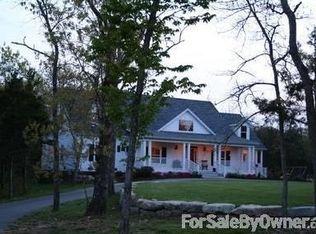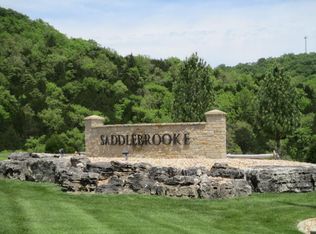Secluded among the hills of Saddlebrooke, with all of the Amenities, yet located in Taney County and Branson School District. This impressive home features exquisite taste with wood beams in high ceilings, curved walls, a State of the Art Kitchen with a butlers area and dream pantry. Dine in the Breakfast Room, formal Dining or Screened in Porch with fireplace. This Custom Built Home boosts Brazilian Cherry Wood Floors and the Office and Master Bedrooms Door are from Indonesia. Entertaining will come easy in this 8,000 sq. ft. home situated on 5.08 Acres. Community Pool, Tennis Courts, Playground and Basketball Court. Along with creeks, picnic tables and friendly waves.Convenient access to Hwy 65 for a quick commute to Springfield and just a short drive to Branson. Measurements Approximate
This property is off market, which means it's not currently listed for sale or rent on Zillow. This may be different from what's available on other websites or public sources.




