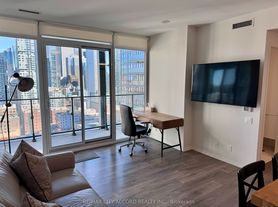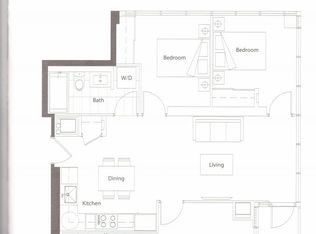Located on the 25th floor in the heart of Toronto's Entertainment District, this fully professional furnished suite at 330 Richmond St. W offers exceptional style, flexibility, and convenience. Built by Greenpark Homes, an award-winning developer known for timeless craftsmanship, the residence blends modern luxury with thoughtful design. The open-concept living area is enhanced by a custom-installed glass wall, transforming the space into a bright, private second bedroom when needed ideal for guests or a home office. Floor-to-ceiling windows bathe the interior in natural light, while wide-plank hardwood floors and designer furnishings create a polished, move-in-ready home. The gourmet kitchen features sleek cabinetry, quartz countertops, and premium integrated appliances. A spacious den provides additional versatility, and the private balcony offers sweeping city views. Amenities include a rooftop pool and Sky Lounge with panoramic vistas, a fully equipped fitness and yoga studio, a media room, and 24-hour concierge service. Steps from theatres, fine dining, the Financial District, and transit, this residence delivers the ultimate downtown lifestyle luxurious, flexible, and impeccably located. Bell High Speed Internet Included.
IDX information is provided exclusively for consumers' personal, non-commercial use, that it may not be used for any purpose other than to identify prospective properties consumers may be interested in purchasing, and that data is deemed reliable but is not guaranteed accurate by the MLS .
Apartment for rent
C$3,500/mo
330 Richmond St W #2516, Toronto, ON M5V 0M4
3beds
Price may not include required fees and charges.
Apartment
Available now
-- Pets
Central air
In-suite laundry laundry
-- Parking
Forced air, other
What's special
Fully professional furnished suiteCustom-installed glass wallBright private second bedroomFloor-to-ceiling windowsWide-plank hardwood floorsDesigner furnishingsGourmet kitchen
- 22 days |
- -- |
- -- |
Travel times
Looking to buy when your lease ends?
Consider a first-time homebuyer savings account designed to grow your down payment with up to a 6% match & 3.83% APY.
Facts & features
Interior
Bedrooms & bathrooms
- Bedrooms: 3
- Bathrooms: 1
- Full bathrooms: 1
Heating
- Forced Air, Other
Cooling
- Central Air
Appliances
- Laundry: In-Suite Laundry
Features
- Primary Bedroom - Main Floor, Storage Area Lockers, View
- Furnished: Yes
Property
Parking
- Details: Contact manager
Features
- Exterior features: Arts Centre, BBQs Allowed, Balcony, Bicycle storage, Bike Storage, Building Insurance included in rent, Building Maintenance included in rent, Common Elements included in rent, Concierge, Concierge/Security, Exercise Room, Heating system: Forced Air, Hospital, In-Suite Laundry, Internet included in rent, Landscape Lighting, Landscaped, Library, Lighting, Lot Features: Hospital, Public Transit, Arts Centre, Library, Park, Monitored, Open Balcony, Outdoor Pool, Park, Party Room/Meeting Room, Patio, Primary Bedroom - Main Floor, Public Transit, Recreational Area, Roof Type: Flat, Security Guard, Smoke Detector(s), Storage Area Lockers, TSCC, View Type: Park/Greenbelt, View Type: Skyline, Year Round Living
- Has view: Yes
- View description: City View
Construction
Type & style
- Home type: Apartment
- Property subtype: Apartment
Utilities & green energy
- Utilities for property: Internet
Community & HOA
Community
- Features: Pool
HOA
- Amenities included: Pool
Location
- Region: Toronto
Financial & listing details
- Lease term: Contact For Details
Price history
Price history is unavailable.
Neighborhood: Waterfront Communities
There are 7 available units in this apartment building

