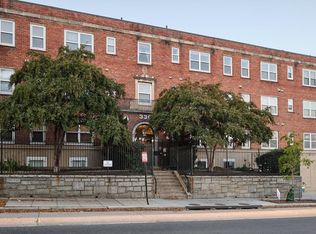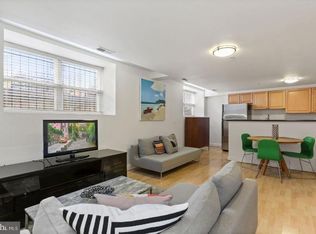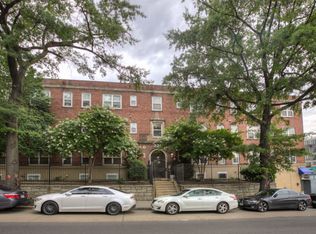Sold for $335,000 on 06/05/25
Street View
$335,000
330 Rhode Island Ave NE APT 306, Washington, DC 20002
--beds
--baths
--sqft
SingleFamily
Built in ----
-- sqft lot
$350,000 Zestimate®
$--/sqft
$2,725 Estimated rent
Home value
$350,000
$312,000 - $385,000
$2,725/mo
Zestimate® history
Loading...
Owner options
Explore your selling options
What's special
330 Rhode Island Ave NE APT 306, Washington, DC 20002 is a single family home. This home last sold for $335,000 in June 2025.
The Zestimate for this house is $350,000. The Rent Zestimate for this home is $2,725/mo.
Zillow last checked: 8 hours ago
Bought with:
Berkshire Hathaway HomeServices PenFed Realty
Source: BHHS PenFed solds
Price history
| Date | Event | Price |
|---|---|---|
| 6/5/2025 | Sold | $335,000-6.7% |
Source: | ||
| 5/6/2025 | Pending sale | $359,000 |
Source: | ||
| 3/6/2025 | Listed for sale | $359,000+35.5% |
Source: | ||
| 5/6/2016 | Listing removed | $1,850+12.1% |
Source: Scout Properties | ||
| 5/11/2015 | Listing removed | $1,650 |
Source: Scout Properties | ||
Public tax history
| Year | Property taxes | Tax assessment |
|---|---|---|
| 2025 | $2,962 +1.8% | $364,130 +1.8% |
| 2024 | $2,911 +1.8% | $357,620 +1.8% |
| 2023 | $2,860 +5.9% | $351,200 +6% |
Find assessor info on the county website
Neighborhood: Edgewood
Nearby schools
GreatSchools rating
- 3/10Langley Elementary SchoolGrades: PK-5Distance: 0.4 mi
- 3/10McKinley Middle SchoolGrades: 6-8Distance: 0.5 mi
- 3/10Dunbar High SchoolGrades: 9-12Distance: 1.1 mi

Get pre-qualified for a loan
At Zillow Home Loans, we can pre-qualify you in as little as 5 minutes with no impact to your credit score.An equal housing lender. NMLS #10287.
Sell for more on Zillow
Get a free Zillow Showcase℠ listing and you could sell for .
$350,000
2% more+ $7,000
With Zillow Showcase(estimated)
$357,000

