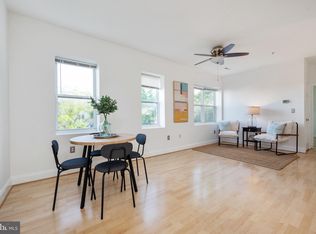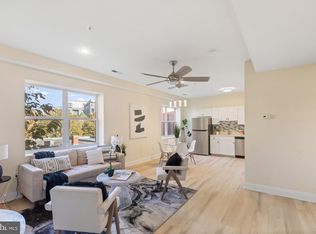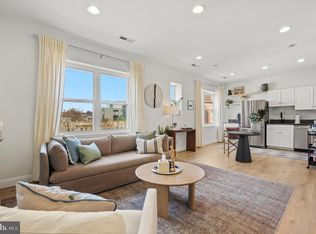Sold for $339,000 on 06/25/25
$339,000
330 Rhode Island Ave NE APT 205, Washington, DC 20002
2beds
720sqft
Condominium
Built in 1926
-- sqft lot
$337,900 Zestimate®
$471/sqft
$2,204 Estimated rent
Home value
$337,900
$321,000 - $355,000
$2,204/mo
Zestimate® history
Loading...
Owner options
Explore your selling options
What's special
Price Improvement! Completely updated from top to bottom, this 2-bedroom, 1-bath condo moments to the Bryant Street Development offers modern city living at its finest. Step inside to a sunny, open-concept living, dining, and kitchen area, designed for both relaxing and entertaining. The kitchen features bright white cabinetry, stainless steel appliances, and a sleek layout that flows seamlessly into an expansive, light-filled living space with large windows and an adjacent dining area. Both bedrooms are generously sized with ample closet space, including a walk-in closet, while the spa-like full bath adds a touch of luxury to your daily routine. Enjoy the ease of in-unit laundry in this pet-friendly, secure gated building. Ideally located just steps from the Rhode Island Ave Metro, with neighborhood conveniences like Giant, local parks and dog parks, the Bryant Street Development, Alamo Drafthouse, and City State Brewing Co nearby. Plus, pickleball lovers will be thrilled to live right across the street from Kraken Kourts! Logan Circle or Union Market are just a quick 10-minute drive away, making accessing the best of DC a breeze. Schedule a showing today!
Zillow last checked: 8 hours ago
Listing updated: June 25, 2025 at 04:16am
Listed by:
Jenn Smira 202-280-2060,
Compass
Bought with:
Melissa Terzis, 638242
TTR Sotheby's International Realty
Source: Bright MLS,MLS#: DCDC2196476
Facts & features
Interior
Bedrooms & bathrooms
- Bedrooms: 2
- Bathrooms: 1
- Full bathrooms: 1
- Main level bathrooms: 1
- Main level bedrooms: 2
Basement
- Area: 0
Heating
- Forced Air, Electric
Cooling
- Central Air, Electric
Appliances
- Included: Microwave, Oven/Range - Electric, Refrigerator, Dishwasher, Gas Water Heater
- Laundry: Washer In Unit, Dryer In Unit, In Unit
Features
- Combination Dining/Living, Combination Kitchen/Living, Kitchen - Gourmet
- Has basement: No
- Has fireplace: No
Interior area
- Total structure area: 720
- Total interior livable area: 720 sqft
- Finished area above ground: 720
- Finished area below ground: 0
Property
Parking
- Parking features: On Street
- Has uncovered spaces: Yes
Accessibility
- Accessibility features: None
Features
- Levels: One
- Stories: 1
- Pool features: None
Lot
- Features: Urban Land-Sassafras-Chillum
Details
- Additional structures: Above Grade, Below Grade
- Parcel number: 3559//2032
- Zoning: MU-4
- Special conditions: Standard
Construction
Type & style
- Home type: Condo
- Architectural style: Colonial
- Property subtype: Condominium
- Attached to another structure: Yes
Materials
- Brick
Condition
- New construction: No
- Year built: 1926
Utilities & green energy
- Sewer: Public Sewer
- Water: Public
Community & neighborhood
Location
- Region: Washington
- Subdivision: Brookland
HOA & financial
HOA
- Has HOA: No
- Amenities included: None
- Services included: Sewer, Water, Reserve Funds, Maintenance Structure, Common Area Maintenance, Trash, Management
- Association name: Eckington Heights Condo Association
Other fees
- Condo and coop fee: $341 monthly
Other
Other facts
- Listing agreement: Exclusive Right To Sell
- Listing terms: Cash,Conventional,Negotiable
- Ownership: Condominium
Price history
| Date | Event | Price |
|---|---|---|
| 6/25/2025 | Sold | $339,000$471/sqft |
Source: | ||
| 6/9/2025 | Pending sale | $339,000$471/sqft |
Source: | ||
| 5/30/2025 | Price change | $339,000-8.1%$471/sqft |
Source: | ||
| 4/24/2025 | Listed for sale | $369,000+30.4%$513/sqft |
Source: | ||
| 3/6/2023 | Listing removed | -- |
Source: Zillow Rentals | ||
Public tax history
| Year | Property taxes | Tax assessment |
|---|---|---|
| 2025 | $2,054 +4.6% | $347,190 +0.9% |
| 2024 | $1,965 +9% | $344,140 +1.9% |
| 2023 | $1,802 +7.5% | $337,740 +5.9% |
Find assessor info on the county website
Neighborhood: Edgewood
Nearby schools
GreatSchools rating
- 3/10Langley Elementary SchoolGrades: PK-5Distance: 0.4 mi
- 3/10McKinley Middle SchoolGrades: 6-8Distance: 0.5 mi
- 3/10Dunbar High SchoolGrades: 9-12Distance: 1.1 mi
Schools provided by the listing agent
- District: District Of Columbia Public Schools
Source: Bright MLS. This data may not be complete. We recommend contacting the local school district to confirm school assignments for this home.

Get pre-qualified for a loan
At Zillow Home Loans, we can pre-qualify you in as little as 5 minutes with no impact to your credit score.An equal housing lender. NMLS #10287.
Sell for more on Zillow
Get a free Zillow Showcase℠ listing and you could sell for .
$337,900
2% more+ $6,758
With Zillow Showcase(estimated)
$344,658


