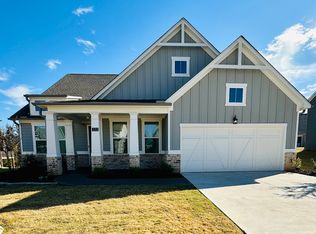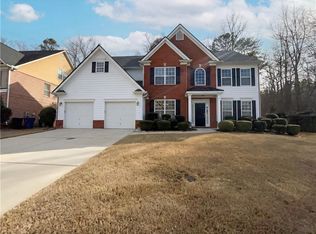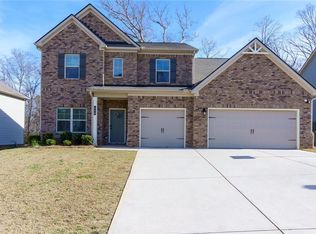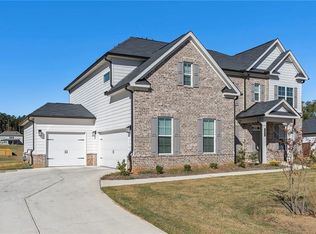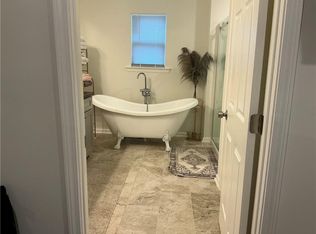**SPECIAL DEALl!!! Luxury, space, and move-in ready! 330 Rexmere Rd offers 8 bedrooms, 5.5 baths, open-concept living, and a chef’s kitchen with quartz counters and large island. Enjoy a fenced backyard with saltwater pool, main-floor guest suite, second-floor loft, and a spacious primary suite with sitting/office area, spa-style bath, and massive walk-in closet with laundry access. The fully finished basement features a second kitchen, theater room, four additional bedrooms, and full bath perfect for guests or extended family right in time for the Holiday's! Walk into equity in one of McDonough’s most desirable communities!
Active under contract
Price cut: $14.2K (12/1)
$605,770
330 Rexmere Rd, McDonough, GA 30252
8beds
3,362sqft
Est.:
Single Family Residence, Residential
Built in 2022
0.38 Acres Lot
$597,100 Zestimate®
$180/sqft
$63/mo HOA
What's special
Second-floor loftOpen-concept livingTheater roomMain-floor guest suiteSpa-style bathFully finished basement
- 125 days |
- 442 |
- 34 |
Zillow last checked: 8 hours ago
Listing updated: January 26, 2026 at 06:09am
Listing Provided by:
Charde Nin,
Keller Wms Re Atl Midtown 404-604-3100
Source: FMLS GA,MLS#: 7667737
Facts & features
Interior
Bedrooms & bathrooms
- Bedrooms: 8
- Bathrooms: 6
- Full bathrooms: 5
- 1/2 bathrooms: 1
- Main level bathrooms: 1
- Main level bedrooms: 1
Rooms
- Room types: Basement
Primary bedroom
- Features: Oversized Master
- Level: Oversized Master
Bedroom
- Features: Oversized Master
Primary bathroom
- Features: Double Vanity
Dining room
- Features: Separate Dining Room
Kitchen
- Features: Cabinets White, Kitchen Island, Pantry, Pantry Walk-In, View to Family Room
Heating
- Central, Forced Air
Cooling
- Central Air
Appliances
- Included: Dishwasher, Disposal
- Laundry: Laundry Room
Features
- High Ceilings 9 ft Main
- Flooring: Carpet, Hardwood
- Windows: None
- Basement: Finished
- Number of fireplaces: 1
- Fireplace features: Family Room
- Common walls with other units/homes: No Common Walls
Interior area
- Total structure area: 3,362
- Total interior livable area: 3,362 sqft
- Finished area above ground: 1,843
- Finished area below ground: 1,519
Video & virtual tour
Property
Parking
- Total spaces: 2
- Parking features: Garage, Garage Door Opener
- Garage spaces: 2
Accessibility
- Accessibility features: None
Features
- Levels: Three Or More
- Patio & porch: Covered, Front Porch, Patio
- Exterior features: None, No Dock
- Pool features: Fenced, Heated, In Ground, Salt Water
- Spa features: None
- Fencing: Back Yard,Fenced,Privacy
- Has view: Yes
- View description: Neighborhood
- Waterfront features: None
- Body of water: None
Lot
- Size: 0.38 Acres
- Features: Back Yard, Cul-De-Sac
Details
- Additional structures: None
- Parcel number: 103L01011000
- Special conditions: Short Sale
- Other equipment: Home Theater
- Horse amenities: None
Construction
Type & style
- Home type: SingleFamily
- Architectural style: Modern
- Property subtype: Single Family Residence, Residential
Materials
- Brick, Brick Front
- Foundation: Slab
- Roof: Shingle
Condition
- Resale
- New construction: No
- Year built: 2022
Details
- Warranty included: Yes
Utilities & green energy
- Electric: None
- Sewer: Public Sewer
- Water: Public
- Utilities for property: Electricity Available, Natural Gas Available
Green energy
- Energy efficient items: None
- Energy generation: None
Community & HOA
Community
- Features: None
- Security: Smoke Detector(s)
- Subdivision: The Reverie At East Lake
HOA
- Has HOA: Yes
- HOA fee: $750 annually
Location
- Region: Mcdonough
Financial & listing details
- Price per square foot: $180/sqft
- Tax assessed value: $607,000
- Annual tax amount: $4,818
- Date on market: 10/21/2025
- Cumulative days on market: 83 days
- Listing terms: Cash,Conventional,FHA,VA Loan
- Electric utility on property: Yes
- Road surface type: Other
Estimated market value
$597,100
$567,000 - $627,000
$4,558/mo
Price history
Price history
| Date | Event | Price |
|---|---|---|
| 12/1/2025 | Price change | $605,770-2.3%$180/sqft |
Source: | ||
| 10/21/2025 | Listed for sale | $620,000-23.9%$184/sqft |
Source: | ||
| 10/15/2025 | Listing removed | $5,040$1/sqft |
Source: GAMLS #10609217 Report a problem | ||
| 9/19/2025 | Listed for rent | $5,040+7.2%$1/sqft |
Source: GAMLS #10609217 Report a problem | ||
| 9/4/2025 | Listed for sale | $815,000+38.1%$242/sqft |
Source: | ||
| 7/29/2025 | Listing removed | $4,700$1/sqft |
Source: Zillow Rentals Report a problem | ||
| 7/14/2025 | Listed for rent | $4,700$1/sqft |
Source: Zillow Rentals Report a problem | ||
| 11/10/2022 | Sold | $590,000-5.8%$175/sqft |
Source: | ||
| 6/6/2022 | Pending sale | $626,478$186/sqft |
Source: | ||
| 6/6/2022 | Listed for sale | $626,478$186/sqft |
Source: | ||
| 6/4/2022 | Pending sale | $626,478$186/sqft |
Source: | ||
| 5/30/2022 | Listed for sale | $626,478$186/sqft |
Source: | ||
Public tax history
Public tax history
| Year | Property taxes | Tax assessment |
|---|---|---|
| 2024 | $4,818 +46.3% | $242,800 +16.4% |
| 2023 | $3,294 +114.5% | $208,680 +442.9% |
| 2022 | $1,536 | $38,440 |
Find assessor info on the county website
BuyAbility℠ payment
Est. payment
$3,371/mo
Principal & interest
$2818
Property taxes
$490
HOA Fees
$63
Climate risks
Neighborhood: 30252
Nearby schools
GreatSchools rating
- 5/10East Lake Elementary SchoolGrades: PK-5Distance: 0.1 mi
- 6/10Union Grove Middle SchoolGrades: 6-8Distance: 0.3 mi
- 7/10Union Grove High SchoolGrades: 9-12Distance: 0.4 mi
Schools provided by the listing agent
- Elementary: East Lake - Henry
- Middle: Union Grove
- High: Union Grove
Source: FMLS GA. This data may not be complete. We recommend contacting the local school district to confirm school assignments for this home.
