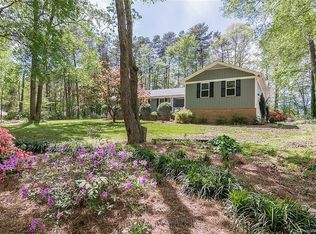Closed
$445,000
330 Regency Rd, Salisbury, NC 28147
4beds
2,680sqft
Single Family Residence
Built in 1981
1.01 Acres Lot
$445,400 Zestimate®
$166/sqft
$2,421 Estimated rent
Home value
$445,400
$365,000 - $543,000
$2,421/mo
Zestimate® history
Loading...
Owner options
Explore your selling options
What's special
PRICE REDUCED! Full Brick Home! 1 Acre on Cul-De-Sac street w/NO HOA! 4 bedrooms, 2 1/2 bathrooms-perfect for space & privacy! Bonus room on main level complete w/wet bar & mini fridge. Rec room has access to oversized deck. Screened-in porch adds to the home's outdoor appeal, making it ideal for relaxing & hosting guests. Spacious kitchen boasts granite countertops & breakfast nook. Gas fireplace (un-vented) & custom built-in shelving in family room. All bedrooms are conveniently located on the upper level, providing privacy & comfort. Main level has so much space! Enjoy the large fenced rear yard with a wired workshop and an additional storage building, perfect for hobbies or extra storage. Recent updates include one garage spring (Dec 2024), septic pumped (May 2023) new roof (Dec. 2016), encapsulated crawl space (Oct. 2017), and a new furnace on the main level (Nov. 2017), ensuring peace of mind for years to come. Rowan County has so much to offer!
Zillow last checked: 8 hours ago
Listing updated: June 10, 2025 at 10:48am
Listing Provided by:
Nikki Storey nikkibstorey@gmail.com,
Lantern Realty & Development, LLC
Bought with:
Carol Apa
Realty Boutique
Source: Canopy MLS as distributed by MLS GRID,MLS#: 4215673
Facts & features
Interior
Bedrooms & bathrooms
- Bedrooms: 4
- Bathrooms: 3
- Full bathrooms: 2
- 1/2 bathrooms: 1
Primary bedroom
- Features: En Suite Bathroom
- Level: Upper
Bedroom s
- Level: Upper
Bedroom s
- Level: Upper
Bedroom s
- Level: Upper
Bathroom full
- Level: Upper
Bathroom half
- Level: Main
Bonus room
- Features: Wet Bar
- Level: Main
Breakfast
- Level: Main
Dining room
- Level: Main
Family room
- Level: Main
Kitchen
- Level: Main
Living room
- Level: Main
Heating
- Central, Natural Gas
Cooling
- Ceiling Fan(s)
Appliances
- Included: Dishwasher, Exhaust Hood, Gas Range, Gas Water Heater, Microwave, Refrigerator, Trash Compactor, Washer/Dryer
- Laundry: Laundry Closet, Main Level
Features
- Flooring: Carpet, Tile, Vinyl, Wood
- Has basement: No
- Fireplace features: Family Room, Gas, Gas Unvented, Great Room
Interior area
- Total structure area: 2,680
- Total interior livable area: 2,680 sqft
- Finished area above ground: 2,680
- Finished area below ground: 0
Property
Parking
- Total spaces: 2
- Parking features: Driveway, Attached Garage, Garage Door Opener, Garage Faces Side, Garage on Main Level
- Attached garage spaces: 2
- Has uncovered spaces: Yes
Features
- Levels: Two
- Stories: 2
- Patio & porch: Covered, Deck, Screened
- Fencing: Back Yard
Lot
- Size: 1.01 Acres
Details
- Additional structures: Outbuilding, Workshop
- Parcel number: 464B209
- Zoning: RS
- Special conditions: Standard
Construction
Type & style
- Home type: SingleFamily
- Property subtype: Single Family Residence
Materials
- Brick Full
- Foundation: Crawl Space
- Roof: Shingle
Condition
- New construction: No
- Year built: 1981
Utilities & green energy
- Sewer: Septic Installed
- Water: Well
Community & neighborhood
Security
- Security features: Security System
Location
- Region: Salisbury
- Subdivision: Neel Estates
Other
Other facts
- Listing terms: Cash,Conventional,FHA,USDA Loan,VA Loan
- Road surface type: Asphalt, Paved
Price history
| Date | Event | Price |
|---|---|---|
| 6/9/2025 | Sold | $445,000-1.1%$166/sqft |
Source: | ||
| 4/9/2025 | Price change | $450,000-2%$168/sqft |
Source: | ||
| 2/9/2025 | Price change | $459,000-2.3%$171/sqft |
Source: | ||
| 1/22/2025 | Listed for sale | $470,000+14.6%$175/sqft |
Source: | ||
| 5/8/2023 | Sold | $410,000-4.6%$153/sqft |
Source: | ||
Public tax history
| Year | Property taxes | Tax assessment |
|---|---|---|
| 2025 | $2,890 +3% | $414,335 |
| 2024 | $2,807 | $414,335 |
| 2023 | $2,807 +41.3% | $414,335 +57.5% |
Find assessor info on the county website
Neighborhood: 28147
Nearby schools
GreatSchools rating
- 2/10Hurley Elementary SchoolGrades: PK-5Distance: 2.5 mi
- 1/10West Rowan Middle SchoolGrades: 6-8Distance: 3.9 mi
- 2/10West Rowan High SchoolGrades: 9-12Distance: 5.5 mi
Schools provided by the listing agent
- Elementary: Hurley
- Middle: West Rowan
- High: West Rowan
Source: Canopy MLS as distributed by MLS GRID. This data may not be complete. We recommend contacting the local school district to confirm school assignments for this home.
Get a cash offer in 3 minutes
Find out how much your home could sell for in as little as 3 minutes with a no-obligation cash offer.
Estimated market value
$445,400
Get a cash offer in 3 minutes
Find out how much your home could sell for in as little as 3 minutes with a no-obligation cash offer.
Estimated market value
$445,400
