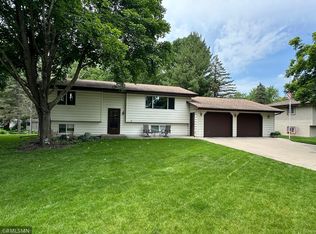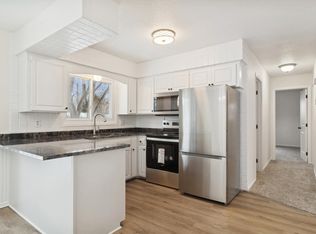Closed
$278,900
330 Ramey Rd, Maple Lake, MN 55358
4beds
1,954sqft
Single Family Residence
Built in 1976
0.34 Acres Lot
$309,400 Zestimate®
$143/sqft
$2,709 Estimated rent
Home value
$309,400
$294,000 - $325,000
$2,709/mo
Zestimate® history
Loading...
Owner options
Explore your selling options
What's special
Welcome to this affordable and hard-to-find split foyer home in a great neighborhood! The entire upper level has been completely redone including kitchen cabinets with roll-outs, all new appliances, sink, countertops, laminate flooring, paint and carpet. The main bathroom has also been redone including new floor, vanity and countertops., as well as tub shower & toilet. The natural gas furnace and central air was new in 2022. Spacious and treed lot with 8 x 12 backyard storage shed. You will love the oversized 28 x 28 attached garage! Award-winning Maple Lake school district.
Zillow last checked: 8 hours ago
Listing updated: May 06, 2025 at 02:41pm
Listed by:
John V Holthaus 763-464-2889,
Keller Williams Integrity NW
Bought with:
Terri A Erickson
West Metro Real Estate Group
Kris Erickson
Source: NorthstarMLS as distributed by MLS GRID,MLS#: 6459744
Facts & features
Interior
Bedrooms & bathrooms
- Bedrooms: 4
- Bathrooms: 2
- Full bathrooms: 1
- 3/4 bathrooms: 1
Bedroom 1
- Level: Upper
- Area: 137.5 Square Feet
- Dimensions: 12.5x11
Bedroom 2
- Level: Upper
- Area: 121 Square Feet
- Dimensions: 11x11
Bedroom 3
- Level: Lower
- Area: 115.5 Square Feet
- Dimensions: 11x10.5
Bedroom 4
- Level: Lower
- Area: 115.5 Square Feet
- Dimensions: 11x10.5
Deck
- Level: Upper
- Area: 256 Square Feet
- Dimensions: 16x16
Dining room
- Level: Upper
- Area: 92 Square Feet
- Dimensions: 11.5x8
Family room
- Level: Lower
- Area: 187 Square Feet
- Dimensions: 17x11
Kitchen
- Level: Upper
- Area: 120.75 Square Feet
- Dimensions: 11.5x10.5
Living room
- Level: Upper
- Area: 207 Square Feet
- Dimensions: 18x11.5
Patio
- Level: Main
- Area: 416 Square Feet
- Dimensions: 26x16
Heating
- Forced Air
Cooling
- Central Air
Appliances
- Included: Dishwasher, Dryer, Exhaust Fan, Humidifier, Gas Water Heater, Microwave, Range, Refrigerator, Stainless Steel Appliance(s), Washer, Water Softener Rented
Features
- Basement: Block,Daylight,Drain Tiled,Finished,Full,Sump Pump
- Has fireplace: No
Interior area
- Total structure area: 1,954
- Total interior livable area: 1,954 sqft
- Finished area above ground: 994
- Finished area below ground: 806
Property
Parking
- Total spaces: 2
- Parking features: Attached, Concrete, Garage Door Opener, Heated Garage, Insulated Garage
- Attached garage spaces: 2
- Has uncovered spaces: Yes
- Details: Garage Dimensions (28x28)
Accessibility
- Accessibility features: Other
Features
- Levels: Multi/Split
- Patio & porch: Deck, Patio
Lot
- Size: 0.34 Acres
- Dimensions: 95 x 160
- Features: Many Trees
Details
- Additional structures: Storage Shed
- Foundation area: 960
- Parcel number: 110029001040
- Zoning description: Residential-Single Family
Construction
Type & style
- Home type: SingleFamily
- Property subtype: Single Family Residence
Materials
- Vinyl Siding
- Roof: Age Over 8 Years,Asphalt,Pitched
Condition
- Age of Property: 49
- New construction: No
- Year built: 1976
Utilities & green energy
- Gas: Natural Gas
- Sewer: City Sewer/Connected
- Water: City Water/Connected
Community & neighborhood
Location
- Region: Maple Lake
- Subdivision: Maplewood 1st Add
HOA & financial
HOA
- Has HOA: No
Other
Other facts
- Road surface type: Paved
Price history
| Date | Event | Price |
|---|---|---|
| 1/19/2024 | Sold | $278,900$143/sqft |
Source: | ||
| 12/15/2023 | Pending sale | $278,900$143/sqft |
Source: | ||
| 11/14/2023 | Listed for sale | $278,900$143/sqft |
Source: | ||
Public tax history
| Year | Property taxes | Tax assessment |
|---|---|---|
| 2025 | $4,230 +6.6% | $261,000 -0.9% |
| 2024 | $3,968 -1.8% | $263,500 +6.9% |
| 2023 | $4,042 +60.3% | $246,400 +4% |
Find assessor info on the county website
Neighborhood: 55358
Nearby schools
GreatSchools rating
- 7/10Maple Lake Elementary SchoolGrades: PK-6Distance: 0.5 mi
- 9/10Maple Lake SecondaryGrades: 7-12Distance: 0.5 mi

Get pre-qualified for a loan
At Zillow Home Loans, we can pre-qualify you in as little as 5 minutes with no impact to your credit score.An equal housing lender. NMLS #10287.
Sell for more on Zillow
Get a free Zillow Showcase℠ listing and you could sell for .
$309,400
2% more+ $6,188
With Zillow Showcase(estimated)
$315,588
