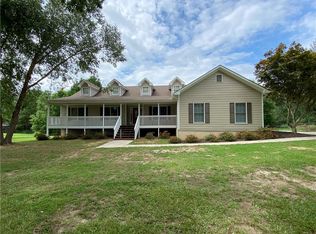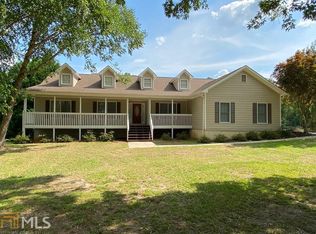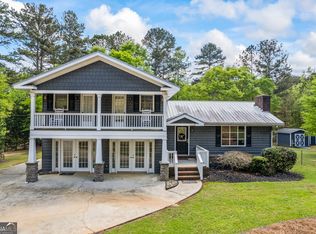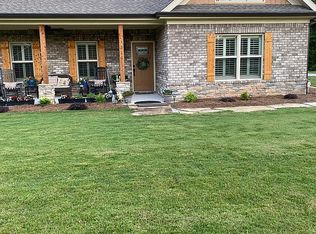Closed
$450,000
330 Punkin Junction Rd, Bethlehem, GA 30620
3beds
2,489sqft
Single Family Residence, Residential
Built in 1996
2.71 Acres Lot
$493,000 Zestimate®
$181/sqft
$2,397 Estimated rent
Home value
$493,000
$468,000 - $523,000
$2,397/mo
Zestimate® history
Loading...
Owner options
Explore your selling options
What's special
Spacious Brick Ranch With 3 Bedrooms and 2 Baths on Approximately 2.71 Acres. You will love all the Space This Home Has to Offer: Huge Kitchen and Breakfast Area With so Much Counter Space and Plenty of Cabinets, Plus the Breakfast Area Includes a Built-in China Cabinet and Tile Flooring. Large Vaulted Greatroom Has a Masonry Fireplace With a Wood Burning Stove Insert, Hardwood Floors and a Built-In Entertainment Center. The Beautiful Sun Room Has Tile Floors and Plenty of Windows that Overlooks the Large, Fenced Backyard. There's a Separate Dining Room with Tray Ceiling. The Home Also Features a Split Bedroom Plan. The Owner's Suite Has a Tray Ceiling, Hardwood Floors, a Bathroom That Includes Separate Vanities, Jetted Tub and a Separate Shower. There's a Two Car Attached Garage Plus a Two Car Detached Garage. The Detached Garage Offers Plenty of Space for a Workshop and Storage Space. There's Also an Upstairs Storage Area Above the Detached Garage. This Lovely Home is Convenient to 316, Fast Food and Shopping. This is an Estate Sale and is Sold As Is.
Zillow last checked: 8 hours ago
Listing updated: March 10, 2023 at 02:00am
Listing Provided by:
Anita W Robertson,
Virtual Properties Realty. Biz
Bought with:
RONALD CUADRA, 268480
Keller Williams Realty Atlanta Partners
Source: FMLS GA,MLS#: 7140598
Facts & features
Interior
Bedrooms & bathrooms
- Bedrooms: 3
- Bathrooms: 2
- Full bathrooms: 2
- Main level bathrooms: 2
- Main level bedrooms: 3
Primary bedroom
- Features: Master on Main, Split Bedroom Plan
- Level: Master on Main, Split Bedroom Plan
Bedroom
- Features: Master on Main, Split Bedroom Plan
Primary bathroom
- Features: Separate His/Hers, Separate Tub/Shower, Vaulted Ceiling(s), Whirlpool Tub
Dining room
- Features: Separate Dining Room
Kitchen
- Features: Breakfast Bar, Cabinets Stain, Country Kitchen, Eat-in Kitchen, Laminate Counters
Heating
- Central, Heat Pump
Cooling
- Ceiling Fan(s), Heat Pump
Appliances
- Included: Dishwasher, Disposal, Electric Cooktop, Electric Oven, Electric Water Heater, Range Hood
- Laundry: Laundry Room, Main Level
Features
- Entrance Foyer, Tray Ceiling(s), Vaulted Ceiling(s)
- Flooring: Carpet, Ceramic Tile, Hardwood
- Windows: None
- Basement: Crawl Space
- Number of fireplaces: 1
- Fireplace features: Great Room, Insert, Masonry
- Common walls with other units/homes: No Common Walls
Interior area
- Total structure area: 2,489
- Total interior livable area: 2,489 sqft
Property
Parking
- Total spaces: 4
- Parking features: Attached, Garage, Garage Faces Side, Kitchen Level, Level Driveway, RV Access/Parking
- Attached garage spaces: 4
- Has uncovered spaces: Yes
Accessibility
- Accessibility features: Accessible Approach with Ramp
Features
- Levels: One
- Stories: 1
- Patio & porch: Deck
- Exterior features: Rain Gutters, No Dock
- Pool features: None
- Has spa: Yes
- Spa features: Bath, None
- Fencing: Back Yard,Chain Link
- Has view: Yes
- View description: Other
- Waterfront features: None
- Body of water: None
Lot
- Size: 2.71 Acres
- Features: Back Yard, Front Yard, Level, Private, Wooded
Details
- Additional structures: Garage(s)
- Parcel number: XX072A 002
- Other equipment: None
- Horse amenities: None
Construction
Type & style
- Home type: SingleFamily
- Architectural style: Ranch,Traditional
- Property subtype: Single Family Residence, Residential
Materials
- Brick 4 Sides
- Foundation: Brick/Mortar
- Roof: Composition
Condition
- Resale
- New construction: No
- Year built: 1996
Utilities & green energy
- Electric: 110 Volts
- Sewer: Septic Tank
- Water: Public
- Utilities for property: Cable Available, Electricity Available, Phone Available, Water Available
Green energy
- Energy efficient items: None
- Energy generation: None
Community & neighborhood
Security
- Security features: None
Community
- Community features: None
Location
- Region: Bethlehem
- Subdivision: Hill Meadows
Other
Other facts
- Road surface type: Asphalt
Price history
| Date | Event | Price |
|---|---|---|
| 3/3/2023 | Sold | $450,000$181/sqft |
Source: | ||
| 2/25/2023 | Pending sale | $450,000$181/sqft |
Source: | ||
| 2/17/2023 | Contingent | $450,000$181/sqft |
Source: | ||
| 1/16/2023 | Price change | $450,000-5.3%$181/sqft |
Source: | ||
| 11/18/2022 | Listed for sale | $475,000$191/sqft |
Source: | ||
Public tax history
| Year | Property taxes | Tax assessment |
|---|---|---|
| 2024 | $3,927 +77.5% | $160,291 -0.7% |
| 2023 | $2,212 +77.9% | $161,491 +52.1% |
| 2022 | $1,243 +6.4% | $106,150 +6.9% |
Find assessor info on the county website
Neighborhood: 30620
Nearby schools
GreatSchools rating
- 7/10Bethlehem Elementary SchoolGrades: PK-5Distance: 2.5 mi
- 6/10Haymon-Morris Middle SchoolGrades: 6-8Distance: 2.4 mi
- 5/10Apalachee High SchoolGrades: 9-12Distance: 2.2 mi
Schools provided by the listing agent
- Elementary: Kennedy
- Middle: Westside - Barrow
- High: Apalachee
Source: FMLS GA. This data may not be complete. We recommend contacting the local school district to confirm school assignments for this home.
Get a cash offer in 3 minutes
Find out how much your home could sell for in as little as 3 minutes with a no-obligation cash offer.
Estimated market value$493,000
Get a cash offer in 3 minutes
Find out how much your home could sell for in as little as 3 minutes with a no-obligation cash offer.
Estimated market value
$493,000



