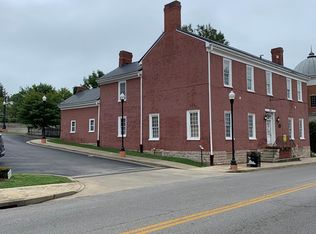Sold for $525,000
$525,000
330 Price Rd, Flemingsburg, KY 41041
2beds
2,389sqft
Single Family Residence, Residential
Built in 2022
32 Acres Lot
$671,000 Zestimate®
$220/sqft
$2,146 Estimated rent
Home value
$671,000
$617,000 - $738,000
$2,146/mo
Zestimate® history
Loading...
Owner options
Explore your selling options
What's special
Sitting on 32 acres with a 30 x 40 pole barn and a 12 x 16 shed, this home boasts two master bedrooms complete with ensuite baths and
large walk-in closets, the living area has a soaring 23 foot tall vaulted ceiling and a gas log fireplace with a blower, two offices (could be third/forth bedroom), loft
area, and a large storage area, large laundry room with mudroom bench, the kitchen has 42'' Waypoint all wood cabinetry, quartz countertops, an 8 ft island with farmhouse sink, LG stainless steel appliances, outdoor fireplace with entertaining space, beautiful view of the pond, this is a must view
property!
Zillow last checked: 8 hours ago
Listing updated: October 01, 2024 at 08:29pm
Listed by:
Kelli Stickley 859-512-7328,
ERA Real Solutions LLC
Bought with:
Outside Agent
Outside Sales
Source: NKMLS,MLS#: 611868
Facts & features
Interior
Bedrooms & bathrooms
- Bedrooms: 2
- Bathrooms: 3
- Full bathrooms: 2
- 1/2 bathrooms: 1
Primary bedroom
- Features: Bath Adjoins, Hardwood Floors
- Level: First
- Area: 210
- Dimensions: 14 x 15
Bedroom 2
- Features: Bath Adjoins, Hardwood Floors
- Level: First
- Area: 210
- Dimensions: 14 x 15
Bedroom 3
- Features: Hardwood Floors
- Level: First
- Area: 108
- Dimensions: 12 x 9
Bedroom 4
- Features: Hardwood Floors
- Level: First
- Area: 108
- Dimensions: 12 x 9
Family room
- Features: Fireplace(s), Hardwood Floors
- Level: First
- Area: 252
- Dimensions: 14 x 18
Kitchen
- Features: Kitchen Island, Eat-in Kitchen, Hardwood Floors
- Level: First
- Area: 112
- Dimensions: 14 x 8
Loft
- Features: Hardwood Floors
- Level: Second
- Area: 210
- Dimensions: 10 x 21
Heating
- Forced Air
Cooling
- Central Air
Appliances
- Included: Electric Oven, Dishwasher, Disposal, Microwave, Refrigerator, Tankless Water Heater
- Laundry: Main Level
Features
- Kitchen Island, Walk-In Closet(s), Storage, Open Floorplan, Double Vanity, Breakfast Bar, Cathedral Ceiling(s), Ceiling Fan(s), High Ceilings, Natural Woodwork, Recess Ceiling(s)
- Doors: Barn Door(s)
- Windows: Vinyl Frames
- Number of fireplaces: 4
- Fireplace features: Gas, Wood Burning
Interior area
- Total structure area: 2,389
- Total interior livable area: 2,389 sqft
Property
Parking
- Parking features: Driveway
- Has uncovered spaces: Yes
Features
- Levels: Multi/Split
- Stories: 1
- Patio & porch: Covered, Deck
- Exterior features: Private Yard
- Has view: Yes
- View description: Pond, Trees/Woods
- Has water view: Yes
- Water view: Pond
Lot
- Size: 32 Acres
Details
- Additional structures: Barn(s), Shed(s)
- Parcel number: 0566000006.00
- Zoning description: Residential
Construction
Type & style
- Home type: SingleFamily
- Architectural style: Traditional
- Property subtype: Single Family Residence, Residential
Materials
- Wood Siding
- Foundation: Slab
- Roof: Shingle
Condition
- Existing Structure
- New construction: No
- Year built: 2022
Utilities & green energy
- Sewer: Septic Tank
- Water: Public
- Utilities for property: Cable Available, Propane
Green energy
- Energy efficient items: Insulation, Water Heater
Community & neighborhood
Location
- Region: Flemingsburg
Price history
| Date | Event | Price |
|---|---|---|
| 7/28/2023 | Sold | $525,000-4.4%$220/sqft |
Source: | ||
| 6/20/2023 | Pending sale | $548,900$230/sqft |
Source: | ||
| 5/19/2023 | Price change | $548,900-1.8%$230/sqft |
Source: | ||
| 5/11/2023 | Price change | $558,900-0.2%$234/sqft |
Source: | ||
| 4/3/2023 | Price change | $559,900-3.4%$234/sqft |
Source: | ||
Public tax history
| Year | Property taxes | Tax assessment |
|---|---|---|
| 2023 | $3,364 +9.7% | $382,000 +10.1% |
| 2022 | $3,065 +829.9% | $347,000 +984.4% |
| 2021 | $330 +59.6% | $32,000 +60% |
Find assessor info on the county website
Neighborhood: 41041
Nearby schools
GreatSchools rating
- 3/10Flemingsburg Elementary SchoolGrades: PK-6Distance: 0.4 mi
- 5/10Simons Middle SchoolGrades: 7-8Distance: 0.3 mi
- 4/10Fleming County High SchoolGrades: 9-12Distance: 1.6 mi
Schools provided by the listing agent
- Elementary: Flemingsburg Elem
- Middle: Simons Middle School
- High: Fleming County High
Source: NKMLS. This data may not be complete. We recommend contacting the local school district to confirm school assignments for this home.
Get pre-qualified for a loan
At Zillow Home Loans, we can pre-qualify you in as little as 5 minutes with no impact to your credit score.An equal housing lender. NMLS #10287.
