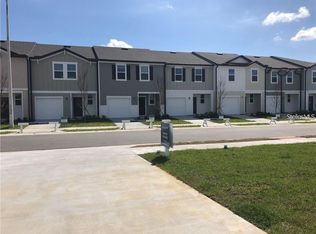Welcome Home! This 3bd/2ba has an open, spacious and versatile floor plan. Updated beautiful freshly painted walls, wood looking vinyl flooring and ceiling fans in all the main living spaces and primary suite. Versatile flex room at the front of the home- office, dining, you name it- Great room opens up to the covered patio and the eat-in kitchen offers granite countertops, bar seating and pantry. Primary suite offers a large closet and en-suite. Generously sized secondary bedrooms with plush carpet, ceiling fans and shared bath. Covered patio- Large yard with newer vinyl fencing- Inside laundry room. Tenant must provide their own washer and dryer. Attached 2 car garage and driveway. Highland Meadows is a desirable community with a pool, playground and dog park and offers a great location with easy access to schools, highways and Orlando.
** RENTERS INSURANCE REQUIRED **
All RentCare residents are enrolled in the Resident Benefits Package (RBP) for $35.00/month which includes credit building to help boost the resident's credit score with timely rent payments, up to $1M Identity Theft Protection, HVAC air filter delivery, move-in concierge service making utility connection and home service setup a breeze during your move-in, our best-in-class resident rewards program, and much more! More details upon application.
**PETS: Small pets allowed (2 pet max, 40lb weight limit) with approval, additional pet fee per pet, and additional security deposit per pet. There is also an additional $30 pet application fee per pet. Please review our full pet policy here: https
rentcare.
If approved for this home, new tenants must pay a $200.00 lease coordination fee due at the same time as the security deposit payment.
** In RentCare we are always looking for improvements! If you notice any habitability or safety concerns in this property, please let us know. Reach out to us with photos via e-mail.
For applications, the most up-to-date information, and for instructions on how to view the home. We do not accept Zillow applications or any other third party, all applications have to be submitted through us.
House for rent
$1,995/mo
330 Pheasant Dr, Haines City, FL 33844
3beds
1,592sqft
Price may not include required fees and charges.
Single family residence
Available now
Cats, dogs OK
-- A/C
-- Laundry
Attached garage parking
-- Heating
What's special
Granite countertopsBar seatingWood looking vinyl flooringCovered patioInside laundry room
- 109 days
- on Zillow |
- -- |
- -- |
Travel times
Add up to $600/yr to your down payment
Consider a first-time homebuyer savings account designed to grow your down payment with up to a 6% match & 4.15% APY.
Facts & features
Interior
Bedrooms & bathrooms
- Bedrooms: 3
- Bathrooms: 2
- Full bathrooms: 2
Appliances
- Included: Dishwasher, Microwave, Refrigerator, Stove
Interior area
- Total interior livable area: 1,592 sqft
Property
Parking
- Parking features: Attached
- Has attached garage: Yes
- Details: Contact manager
Features
- Exterior features: Freshly Painted Interior, Large Fence Enclosed Backyard, Spacious Floor-Plan, Wood Lmiante and Tiled Living Areas
Details
- Parcel number: 272709729505001970
Construction
Type & style
- Home type: SingleFamily
- Property subtype: Single Family Residence
Community & HOA
Location
- Region: Haines City
Financial & listing details
- Lease term: Contact For Details
Price history
| Date | Event | Price |
|---|---|---|
| 6/14/2025 | Price change | $1,995-4.8%$1/sqft |
Source: Zillow Rentals | ||
| 4/29/2025 | Price change | $2,095-4.6%$1/sqft |
Source: Zillow Rentals | ||
| 3/31/2025 | Listed for rent | $2,195$1/sqft |
Source: Zillow Rentals | ||
| 3/14/2025 | Sold | $280,000-5.1%$176/sqft |
Source: | ||
| 2/27/2025 | Pending sale | $295,000$185/sqft |
Source: | ||
![[object Object]](https://photos.zillowstatic.com/fp/47ed0b976b1302cb2dbfb16877be938f-p_i.jpg)
