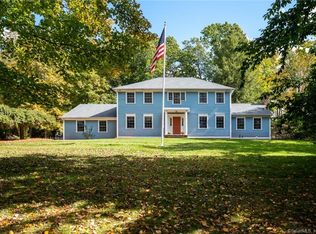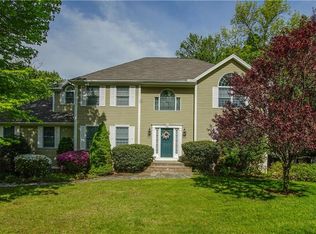Sold for $848,000
$848,000
330 Patriot Road, Southbury, CT 06488
4beds
4,136sqft
Single Family Residence
Built in 1994
1.39 Acres Lot
$887,000 Zestimate®
$205/sqft
$4,298 Estimated rent
Home value
$887,000
$789,000 - $1.00M
$4,298/mo
Zestimate® history
Loading...
Owner options
Explore your selling options
What's special
Welcome to this gorgeous colonial home nestled in a highly sought-after neighborhood, where elegance meets comfort at every turn. Enter through a beautiful foyer that sets the tone for this remarkable residence. The main level offers a dedicated office with custom built-in shelves, perfect for working from home, a formal living room, and a gourmet eat-in kitchen that will delight any chef. Adjacent is a large formal dining room that easily accommodates a table for twelve, making it ideal for hosting gatherings. Enjoy the inviting family room, with soaring vaulted ceilings and a cozy fireplace that creates a warm, welcoming ambiance. The finished lower level is an entertainer's dream, featuring an L-shaped wet bar, a game and lounge area, a separate family room/den, and a beautiful wine cellar to showcase your collection. Upstairs, you'll find four spacious bedrooms, including a luxurious primary suite with a spa-like bath and a generous walk-in closet. A total of 3.5 bathrooms ensures convenience and privacy throughout the home. Outside, relax on the patio/deck area overlooking a level yard with a firepit, perfect for outdoor gatherings and peaceful evenings. Completing this incredible package is a large two-car garage, offering ample space for vehicles and storage. This exceptional home is a rare find-don't miss your chance to call it yours! Roof and gutters done approximately 8 years ago Windows done approximately 8 years ago Kitchen updated approximately 8 years ago. This home is gorgeous! Schedule your showing today!
Zillow last checked: 8 hours ago
Listing updated: March 20, 2025 at 11:09am
Listed by:
Susan Hotchkiss 203-314-7874,
Realty ONE Group Connect 203-590-1111
Bought with:
Robert Disapio, REB.0793496
Dave Jones Realty, LLC
Source: Smart MLS,MLS#: 24058797
Facts & features
Interior
Bedrooms & bathrooms
- Bedrooms: 4
- Bathrooms: 4
- Full bathrooms: 3
- 1/2 bathrooms: 1
Primary bedroom
- Features: Cathedral Ceiling(s), Fireplace, Full Bath, Hardwood Floor
- Level: Upper
- Area: 252 Square Feet
- Dimensions: 18 x 14
Bedroom
- Features: Hardwood Floor
- Level: Upper
- Area: 156 Square Feet
- Dimensions: 13 x 12
Bedroom
- Features: Hardwood Floor
- Level: Upper
- Area: 169 Square Feet
- Dimensions: 13 x 13
Bedroom
- Features: Hardwood Floor
- Level: Upper
- Area: 156 Square Feet
- Dimensions: 13 x 12
Dining room
- Features: High Ceilings, Hardwood Floor
- Level: Main
- Area: 238 Square Feet
- Dimensions: 17 x 14
Family room
- Features: Hardwood Floor
- Level: Main
- Area: 529 Square Feet
- Dimensions: 23 x 23
Kitchen
- Features: High Ceilings, Granite Counters, Kitchen Island, Pantry, Hardwood Floor
- Level: Main
- Area: 304 Square Feet
- Dimensions: 16 x 19
Living room
- Features: Hardwood Floor
- Level: Main
- Area: 182 Square Feet
- Dimensions: 13 x 14
Media room
- Level: Lower
- Area: 450 Square Feet
- Dimensions: 18 x 25
Rec play room
- Features: Dry Bar, Full Bath
- Level: Lower
- Area: 676 Square Feet
- Dimensions: 26 x 26
Heating
- Forced Air, Oil
Cooling
- Central Air
Appliances
- Included: Gas Cooktop, Oven, Microwave, Range Hood, Refrigerator, Dishwasher, Washer, Dryer, Water Heater
- Laundry: Main Level
Features
- Basement: Full,Finished
- Attic: Pull Down Stairs
- Number of fireplaces: 2
Interior area
- Total structure area: 4,136
- Total interior livable area: 4,136 sqft
- Finished area above ground: 3,082
- Finished area below ground: 1,054
Property
Parking
- Total spaces: 2
- Parking features: Attached
- Attached garage spaces: 2
Features
- Patio & porch: Deck, Patio
Lot
- Size: 1.39 Acres
- Features: Level, Cul-De-Sac
Details
- Parcel number: 1328679
- Zoning: R-60
Construction
Type & style
- Home type: SingleFamily
- Architectural style: Colonial
- Property subtype: Single Family Residence
Materials
- Clapboard, Cedar
- Foundation: Concrete Perimeter
- Roof: Asphalt
Condition
- New construction: No
- Year built: 1994
Utilities & green energy
- Sewer: Septic Tank
- Water: Well
- Utilities for property: Underground Utilities
Community & neighborhood
Location
- Region: Southbury
Price history
| Date | Event | Price |
|---|---|---|
| 3/20/2025 | Sold | $848,000-1.4%$205/sqft |
Source: | ||
| 2/12/2025 | Pending sale | $859,900$208/sqft |
Source: | ||
| 1/9/2025 | Price change | $859,900-1%$208/sqft |
Source: | ||
| 12/26/2024 | Price change | $869,000-1.8%$210/sqft |
Source: | ||
| 11/17/2024 | Listed for sale | $885,000+51.3%$214/sqft |
Source: | ||
Public tax history
| Year | Property taxes | Tax assessment |
|---|---|---|
| 2025 | $11,199 +4.3% | $462,770 +1.7% |
| 2024 | $10,736 +4.9% | $454,930 |
| 2023 | $10,236 +9.1% | $454,930 +38.9% |
Find assessor info on the county website
Neighborhood: 06488
Nearby schools
GreatSchools rating
- 8/10Gainfield Elementary SchoolGrades: PK-5Distance: 1.6 mi
- 7/10Rochambeau Middle SchoolGrades: 6-8Distance: 2.2 mi
- 8/10Pomperaug Regional High SchoolGrades: 9-12Distance: 4.3 mi

Get pre-qualified for a loan
At Zillow Home Loans, we can pre-qualify you in as little as 5 minutes with no impact to your credit score.An equal housing lender. NMLS #10287.

