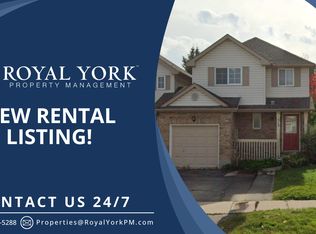Sold for $795,000 on 05/26/25
C$795,000
330 Pastern Trl, Waterloo, ON N2K 4E2
3beds
1,607sqft
Single Family Residence, Residential
Built in 2000
4,490.64 Square Feet Lot
$-- Zestimate®
C$495/sqft
$-- Estimated rent
Home value
Not available
Estimated sales range
Not available
Not available
Loading...
Owner options
Explore your selling options
What's special
Welcome to 330 Pastern Trail Waterloo! This beautiful 3-bedroom 3 -bathroom 1.5 -car garage single house locates sought after Eastbridge community. Main floor open concept, 10 foot slider doors from living room open to large deck and fully fenced backyard. Second floor has three generous bedrooms. Master bedroom with 3pc ensuite bath and double closets. Big corner lot, great location. Finished basement, fenced yard with a deck/shed. Walking distance to plaza, Frseshco, Rexall, gas station and coffee shops etc. close to bus stops to University of Waterloo. Shows great!
Zillow last checked: 8 hours ago
Listing updated: August 21, 2025 at 12:11am
Listed by:
Ming Yang, Salesperson,
Royal LePage Peaceland Realty
Source: ITSO,MLS®#: 40701143Originating MLS®#: Cornerstone Association of REALTORS®
Facts & features
Interior
Bedrooms & bathrooms
- Bedrooms: 3
- Bathrooms: 3
- Full bathrooms: 2
- 1/2 bathrooms: 1
- Main level bathrooms: 1
Other
- Features: Carpet
- Level: Second
- Area: 111
- Dimensions: 11ft. 10in. X 10ft. 0in.
Bedroom
- Features: Carpet
- Level: Second
- Area: 99.87
- Dimensions: 11ft. 6in. X 9ft. 3in.
Bedroom
- Features: Carpet
- Level: Second
Bathroom
- Features: 2-Piece, Tile Floors
- Level: Main
- Area: 24.6
- Dimensions: 6ft. 0in. X 4ft. 10in.
Bathroom
- Features: 4-Piece
- Level: Second
- Area: 342.05
- Dimensions: 20ft. 5in. X 17ft. 6in.
Other
- Features: 3-Piece, Ensuite
- Level: Second
Other
- Features: Hardwood Floor
- Level: Main
- Area: 162.61
- Dimensions: 16ft. 10in. X 10ft. 10in.
Laundry
- Features: Tile Floors
- Level: Main
- Area: 184.15
- Dimensions: 14ft. 10in. X 13ft. 6in.
Living room
- Features: Hardwood Floor, Open Concept, Walkout to Balcony/Deck
- Level: Main
- Area: 162.9
- Dimensions: 18ft. 2in. X 9ft. 4in.
Recreation room
- Features: Carpet
- Level: Basement
Heating
- Forced Air, Natural Gas
Cooling
- Central Air
Appliances
- Included: Water Softener, Dishwasher, Dryer, Refrigerator, Stove, Washer
- Laundry: In-Suite
Features
- Auto Garage Door Remote(s), Rough-in Bath, Water Meter
- Basement: Full,Finished,Sump Pump
- Has fireplace: No
Interior area
- Total structure area: 1,967
- Total interior livable area: 1,607 sqft
- Finished area above ground: 1,607
- Finished area below ground: 360
Property
Parking
- Total spaces: 3
- Parking features: Attached Garage, Garage Door Opener, Asphalt, Private Drive Double Wide
- Attached garage spaces: 1
- Uncovered spaces: 2
Features
- Patio & porch: Deck
- Fencing: Full
- Has view: Yes
- View description: City
- Frontage type: East
- Frontage length: 43.20
Lot
- Size: 4,490 sqft
- Dimensions: 43.2 x 103.95
- Features: Urban, Irregular Lot, Near Golf Course, Highway Access, Public Transit, Schools, Shopping Nearby
- Topography: Flat
Details
- Additional structures: Shed(s)
- Parcel number: 227200264
- Zoning: R4
Construction
Type & style
- Home type: SingleFamily
- Architectural style: Two Story
- Property subtype: Single Family Residence, Residential
Materials
- Brick, Vinyl Siding
- Foundation: Poured Concrete
- Roof: Asphalt Shing
Condition
- 16-30 Years
- New construction: No
- Year built: 2000
Utilities & green energy
- Sewer: Sewer (Municipal)
- Water: Municipal
Community & neighborhood
Security
- Security features: Smoke Detector
Location
- Region: Waterloo
Price history
| Date | Event | Price |
|---|---|---|
| 5/26/2025 | Sold | C$795,000C$495/sqft |
Source: ITSO #40701143 | ||
Public tax history
Tax history is unavailable.
Neighborhood: N2K
Nearby schools
GreatSchools rating
No schools nearby
We couldn't find any schools near this home.
Schools provided by the listing agent
- Elementary: Lexington P.S/St. Matthew
- High: Bluevale C.I./St. David Catholic
Source: ITSO. This data may not be complete. We recommend contacting the local school district to confirm school assignments for this home.

