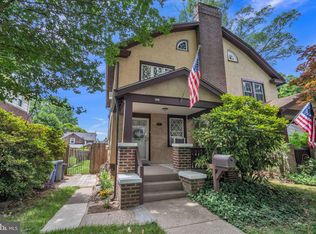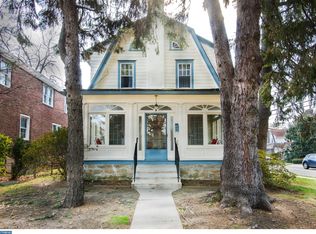Sold for $285,000
$285,000
330 Park St, Ridley Park, PA 19078
4beds
2,848sqft
Single Family Residence
Built in 1940
8,276 Square Feet Lot
$289,800 Zestimate®
$100/sqft
$2,594 Estimated rent
Home value
$289,800
$261,000 - $322,000
$2,594/mo
Zestimate® history
Loading...
Owner options
Explore your selling options
What's special
Welcome to this charming Colonial-style home, with classic architecture and a very desirable location, that is in need of extensive renovation. Built in 1940, this detached residence boasts four spacious bedrooms and one and a half bathrooms. The interior showcases wood floors, built-ins, 9ft ceilings, & natural woodwork throughout. There is a large, eat-in kitchen, large living room with fireplace & built-in shelves, and formal dining room w/ French doors. Exterior features include an open front porch overlooking a park, fenced yard, and detached (2) car garage and private driveway. The property is situated on a 0.19-acre lot, corner lot, promoting a friendly neighborhood vibe. Enjoy serene views of the nearby park and a convenient location. Center City Philadelphia, the Philadelphia International Airport, and the South Philadelphia Sports Complex are just minutes away! The Seller is accepting cash offers only and will not make any repairs. Buyer would be responsible for obtaining the borough's conditional certificate of occupancy. The home is being SOLD in its present "AS IS" condition. SEE AGENT REMARKS FOR OFFER DEADLINE!
Zillow last checked: 8 hours ago
Listing updated: February 28, 2025 at 04:07pm
Listed by:
Ken Adelsberg 610-613-7700,
Long & Foster Real Estate, Inc.
Bought with:
Lew Esposito, RS0039122
RE/MAX Preferred - Newtown Square
Source: Bright MLS,MLS#: PADE2083304
Facts & features
Interior
Bedrooms & bathrooms
- Bedrooms: 4
- Bathrooms: 2
- Full bathrooms: 1
- 1/2 bathrooms: 1
- Main level bathrooms: 1
Basement
- Description: Percent Finished: 0.0
- Area: 0
Heating
- Radiator, Hot Water, Natural Gas
Cooling
- None
Appliances
- Included: Gas Water Heater
- Laundry: In Basement
Features
- Eat-in Kitchen, 9'+ Ceilings, Plaster Walls
- Flooring: Carpet, Wood
- Basement: Full,Unfinished
- Number of fireplaces: 1
- Fireplace features: Mantel(s), Wood Burning
Interior area
- Total structure area: 2,848
- Total interior livable area: 2,848 sqft
- Finished area above ground: 2,848
- Finished area below ground: 0
Property
Parking
- Total spaces: 4
- Parking features: Garage Door Opener, Detached, Driveway
- Garage spaces: 2
- Uncovered spaces: 2
Accessibility
- Accessibility features: None
Features
- Levels: Two and One Half
- Stories: 2
- Exterior features: Street Lights, Sidewalks
- Has private pool: Yes
- Pool features: Private
- Has view: Yes
- View description: Park/Greenbelt
Lot
- Size: 8,276 sqft
- Dimensions: 80.00 x 100.00
Details
- Additional structures: Above Grade, Below Grade
- Parcel number: 37000147100
- Zoning: RESIDENTIAL
- Special conditions: Standard
Construction
Type & style
- Home type: SingleFamily
- Architectural style: Colonial
- Property subtype: Single Family Residence
Materials
- Frame, Masonry, Stone, Stucco
- Foundation: Stone
- Roof: Shingle
Condition
- New construction: No
- Year built: 1940
Utilities & green energy
- Sewer: Public Sewer
- Water: Public
- Utilities for property: Cable Available, Electricity Available, Natural Gas Available, Phone Available, Sewer Available
Community & neighborhood
Location
- Region: Ridley Park
- Subdivision: Ridley Park
- Municipality: RIDLEY PARK BORO
Other
Other facts
- Listing agreement: Exclusive Right To Sell
- Listing terms: Cash
- Ownership: Fee Simple
- Road surface type: Black Top
Price history
| Date | Event | Price |
|---|---|---|
| 2/28/2025 | Sold | $285,000+14%$100/sqft |
Source: | ||
| 2/5/2025 | Pending sale | $250,000$88/sqft |
Source: | ||
| 2/2/2025 | Listed for sale | $250,000$88/sqft |
Source: | ||
Public tax history
| Year | Property taxes | Tax assessment |
|---|---|---|
| 2025 | $9,937 +24.7% | $272,360 |
| 2024 | $7,969 -11.9% | $272,360 |
| 2023 | $9,042 +4% | $272,360 |
Find assessor info on the county website
Neighborhood: 19078
Nearby schools
GreatSchools rating
- 4/10Leedom El SchoolGrades: K-5Distance: 0.5 mi
- 5/10Ridley Middle SchoolGrades: 6-8Distance: 0.6 mi
- 7/10Ridley High SchoolGrades: 9-12Distance: 0.9 mi
Schools provided by the listing agent
- Elementary: Lakeview
- Middle: Ridley
- High: Ridley
- District: Ridley
Source: Bright MLS. This data may not be complete. We recommend contacting the local school district to confirm school assignments for this home.
Get a cash offer in 3 minutes
Find out how much your home could sell for in as little as 3 minutes with a no-obligation cash offer.
Estimated market value$289,800
Get a cash offer in 3 minutes
Find out how much your home could sell for in as little as 3 minutes with a no-obligation cash offer.
Estimated market value
$289,800

