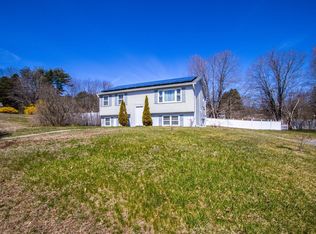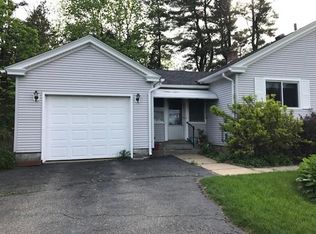A sweet surprise awaits you as you step into this lovely updated home. A beautiful kitchen with a view of the enormous 1/2 acre corner lot. The yard is open, but with mature trees for summer shade. Loads of storage in the kitchen, plus a center island. GREAT floor plan with the kitchen opening to the dining room and the family room. Family room has bamboo flooring and sliders to the private back deck w/ an electric awning. There's a big back porch for relaxing as well! A very classy 3/4 bath is convenient on the first floor. And a large beautiful bathroom on the 2nd floor with a jetted tub AND walk in closet is avail directly from the master bedroom, as well as the main hall.Two other lovely, bright and cheerful bedrooms are on the second floor. So much more....the built in chestnut woodwork in the dining room, the built in hutch in the hall. Solar panels cut electric cost in half!! First floor laundry! Everywhere you look in this home, there's something more to love. Call Now!
This property is off market, which means it's not currently listed for sale or rent on Zillow. This may be different from what's available on other websites or public sources.


