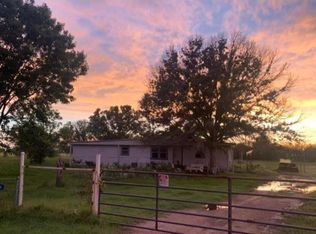Welcome! This elegantly remodeled 1900's Victorian Farmhouse situated on 4.55 acres is being sold and/or rented with furnishings. NO HORSES, NO BARN, NO FENCING. SEE LEASE LISTING PER ANIMALS
Copyright notice - Data provided by HAR.com 2022 - All information provided should be independently verified.
House for rent
$3,400/mo
330 Old San Felipe Rd, Sealy, TX 77474
3beds
2,412sqft
Price may not include required fees and charges.
Singlefamily
Available now
Cats, small dogs OK
Electric
Gas dryer hookup laundry
4 Carport spaces parking
Natural gas
What's special
- 176 days
- on Zillow |
- -- |
- -- |
Travel times
Facts & features
Interior
Bedrooms & bathrooms
- Bedrooms: 3
- Bathrooms: 2
- Full bathrooms: 2
Heating
- Natural Gas
Cooling
- Electric
Appliances
- Included: Dishwasher, Disposal, Dryer, Microwave, Oven, Range, Refrigerator, Stove, Washer
- Laundry: Gas Dryer Hookup, In Unit, Washer Hookup
Features
- All Bedrooms Down, Formal Entry/Foyer
- Flooring: Wood
Interior area
- Total interior livable area: 2,412 sqft
Property
Parking
- Total spaces: 4
- Parking features: Carport, Covered
- Has carport: Yes
- Details: Contact manager
Features
- Stories: 1
- Exterior features: 2 Up to 5 Acres, Additional Parking, All Bedrooms Down, Architecture Style: Victorian, Back Yard, Cleared, Detached, Detached Carport, Flooring: Wood, Formal Entry/Foyer, Gas Dryer Hookup, Heating: Gas, Ice Maker, Lot Features: Back Yard, Cleared, 2 Up to 5 Acres, Oversized, Patio/Deck, Washer Hookup, Window Coverings
Details
- Parcel number: 16095
Construction
Type & style
- Home type: SingleFamily
- Property subtype: SingleFamily
Condition
- Year built: 1900
Community & HOA
Location
- Region: Sealy
Financial & listing details
- Lease term: 12 Months
Price history
| Date | Event | Price |
|---|---|---|
| 2/4/2025 | Listed for rent | $3,400$1/sqft |
Source: | ||
| 1/27/2025 | Price change | $675,000-2.9%$280/sqft |
Source: | ||
| 11/4/2024 | Price change | $695,000-11.9%$288/sqft |
Source: | ||
| 6/21/2024 | Listed for sale | $789,000+43.5%$327/sqft |
Source: | ||
| 9/26/2022 | Sold | -- |
Source: Agent Provided | ||
![[object Object]](https://photos.zillowstatic.com/fp/9460c6cb86b00b106f3071663b718dc8-p_i.jpg)
