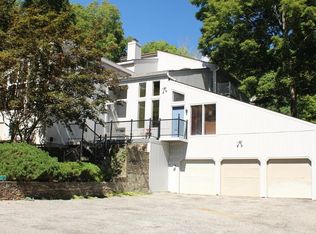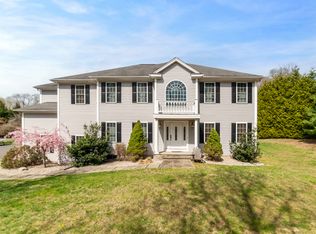Sold for $925,000
$925,000
330 Old Poverty Road, Southbury, CT 06488
3beds
3,213sqft
Single Family Residence
Built in 1935
2.73 Acres Lot
$970,600 Zestimate®
$288/sqft
$3,777 Estimated rent
Home value
$970,600
$864,000 - $1.10M
$3,777/mo
Zestimate® history
Loading...
Owner options
Explore your selling options
What's special
Charming Cape completely rebuilt from the studs out. High end finishes used. Upon entry from stone front porch you enter into a two story foyer. Hardwood floors through out the home. Kitchen features a large island with a beverage cooler built in. Kitchen features granite counters, Bay window overlooking pool and patio and a fireplace. Family Room has raised hearth Fireplace, crown moldings and hardwood floors. The upper level features 3 large bedrooms. Primary bedroom has a gorgeous Full bath with Tub and Separate Shower. The 2 additional bedrooms features a Jack & Jill Bath. This house features a new detached 4 car garage. 4th bay of garage features high ceilings to accommodate a car lift. Also a Half bath. The garage also has a two bedroom full accessory apartment with full Kitchen and Full bath. Septic replaced two years ago.
Zillow last checked: 8 hours ago
Listing updated: January 03, 2025 at 01:38pm
Listed by:
Kari Rustici 203-733-1695,
Berkshire Hathaway NE Prop. 203-426-8426
Bought with:
Joanne Combs, RES.0751171
Dan Combs Real Estate
Source: Smart MLS,MLS#: 24051408
Facts & features
Interior
Bedrooms & bathrooms
- Bedrooms: 3
- Bathrooms: 4
- Full bathrooms: 3
- 1/2 bathrooms: 1
Primary bedroom
- Features: Ceiling Fan(s), Full Bath, Hardwood Floor
- Level: Upper
- Area: 176.7 Square Feet
- Dimensions: 9.3 x 19
Bedroom
- Features: Ceiling Fan(s), Hardwood Floor
- Level: Upper
- Area: 143.42 Square Feet
- Dimensions: 7.1 x 20.2
Bedroom
- Features: Ceiling Fan(s), Hardwood Floor
- Level: Upper
- Area: 191.59 Square Feet
- Dimensions: 16.1 x 11.9
Dining room
- Features: Sliders, Hardwood Floor
- Level: Main
- Area: 247 Square Feet
- Dimensions: 13 x 19
Kitchen
- Level: Main
- Area: 313.5 Square Feet
- Dimensions: 19 x 16.5
Living room
- Features: Fireplace, Pellet Stove, Hardwood Floor
- Level: Main
- Area: 276.04 Square Feet
- Dimensions: 20.6 x 13.4
Heating
- Forced Air, Oil, Propane
Cooling
- Ceiling Fan(s), Central Air
Appliances
- Included: Gas Range, Microwave, Refrigerator, Dishwasher, Washer, Dryer, Wine Cooler, Water Heater, Tankless Water Heater
- Laundry: Upper Level
Features
- Wired for Data, In-Law Floorplan
- Doors: French Doors
- Basement: Full
- Attic: Pull Down Stairs
- Number of fireplaces: 2
Interior area
- Total structure area: 3,213
- Total interior livable area: 3,213 sqft
- Finished area above ground: 3,213
Property
Parking
- Total spaces: 6
- Parking features: Detached, Attached, Garage Door Opener
- Attached garage spaces: 6
Features
- Patio & porch: Porch, Deck, Patio
- Exterior features: Awning(s), Rain Gutters
- Has private pool: Yes
- Pool features: Above Ground
- Spa features: Heated
Lot
- Size: 2.73 Acres
- Features: Interior Lot, Wooded, Level, Landscaped
Details
- Parcel number: 1328765
- Zoning: R-60
Construction
Type & style
- Home type: SingleFamily
- Architectural style: Cape Cod
- Property subtype: Single Family Residence
Materials
- Clapboard
- Foundation: Concrete Perimeter
- Roof: Asphalt
Condition
- New construction: No
- Year built: 1935
Utilities & green energy
- Sewer: Septic Tank
- Water: Well
Community & neighborhood
Community
- Community features: Golf, Health Club, Medical Facilities, Park, Shopping/Mall, Stables/Riding, Tennis Court(s)
Location
- Region: Southbury
Price history
| Date | Event | Price |
|---|---|---|
| 1/3/2025 | Sold | $925,000-2.6%$288/sqft |
Source: | ||
| 12/12/2024 | Pending sale | $950,000$296/sqft |
Source: | ||
| 11/5/2024 | Contingent | $950,000$296/sqft |
Source: | ||
| 10/4/2024 | Listed for sale | $950,000+433.7%$296/sqft |
Source: | ||
| 8/27/2012 | Sold | $178,000-49.1%$55/sqft |
Source: | ||
Public tax history
| Year | Property taxes | Tax assessment |
|---|---|---|
| 2025 | $12,019 +10.9% | $496,640 +8.1% |
| 2024 | $10,842 +4.9% | $459,390 |
| 2023 | $10,336 +9.6% | $459,390 +39.5% |
Find assessor info on the county website
Neighborhood: Heritage Village
Nearby schools
GreatSchools rating
- 8/10Gainfield Elementary SchoolGrades: PK-5Distance: 1 mi
- 7/10Rochambeau Middle SchoolGrades: 6-8Distance: 1.1 mi
- 8/10Pomperaug Regional High SchoolGrades: 9-12Distance: 4.5 mi
Schools provided by the listing agent
- Elementary: Gainfield
- Middle: Rochambeau
- High: Pomperaug
Source: Smart MLS. This data may not be complete. We recommend contacting the local school district to confirm school assignments for this home.

Get pre-qualified for a loan
At Zillow Home Loans, we can pre-qualify you in as little as 5 minutes with no impact to your credit score.An equal housing lender. NMLS #10287.

