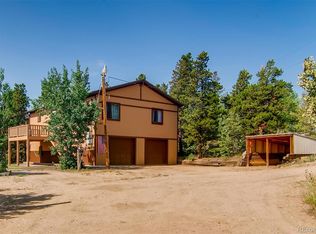Super Deal- 2400 Sqft w/4 car attached gar on 1.07 AC. fantastic log porch, open floor plan, new water heater and solar panels, roof was replaced 2012.
This property is off market, which means it's not currently listed for sale or rent on Zillow. This may be different from what's available on other websites or public sources.
