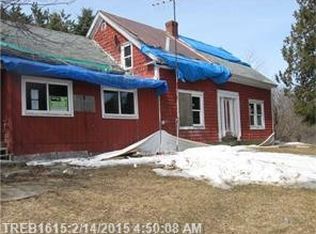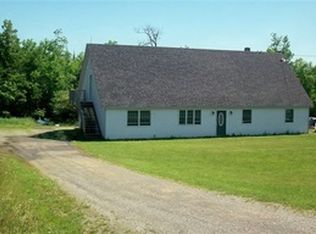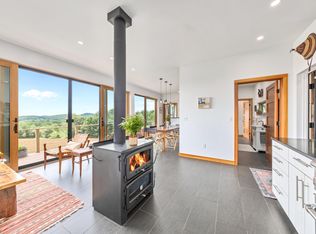Closed
$250,000
330 Old County Road, Knox, ME 04986
3beds
1,693sqft
Mobile Home
Built in 2004
5 Acres Lot
$295,200 Zestimate®
$148/sqft
$1,578 Estimated rent
Home value
$295,200
$266,000 - $325,000
$1,578/mo
Zestimate® history
Loading...
Owner options
Explore your selling options
What's special
This well maintained and spacious home is situated on 5 acres in a beautiful rural setting. The laundry room/pantry is equipped with a sink, counters and cabinets for storage. A cozy diningroom next to the kitchen gives views of the views outside. The kitchen has a large island, plenty of cabinets and a sink with running water next to the stove which is great for canning and cooking lobsters! The spacious living room has a gas stove for cozy heat and the sunporch is a wonderful place to relax and bring the outside in. The primary bedroom has an ensuite bathroom and huge walk in closet. Two other bedrooms and a full bath complete the picture. This mobile was built in 2004, is on a slab and has tiedowns. The attached 1 car garage with an enclosed carport/shed area completes the picture. Enjoy country living less than 20 minutes from Belfast and the coast. This is a great place to call home!
Zillow last checked: 8 hours ago
Listing updated: January 21, 2026 at 10:24am
Listed by:
Better Homes & Gardens Real Estate/The Masiello Group
Bought with:
Camden Real Estate Company
Camden Real Estate Company
Source: Maine Listings,MLS#: 1562163
Facts & features
Interior
Bedrooms & bathrooms
- Bedrooms: 3
- Bathrooms: 2
- Full bathrooms: 2
Primary bedroom
- Features: Full Bath, Walk-In Closet(s)
- Level: First
Bedroom 2
- Level: First
Bedroom 3
- Level: First
Dining room
- Level: First
Kitchen
- Features: Kitchen Island, Skylight
- Level: First
Laundry
- Features: Built-in Features, Utility Sink
- Level: First
Living room
- Features: Gas Fireplace
- Level: First
Sunroom
- Features: Four-Season
- Level: First
Heating
- Forced Air
Cooling
- None
Features
- Flooring: Carpet, Vinyl
- Has fireplace: No
Interior area
- Total structure area: 1,693
- Total interior livable area: 1,693 sqft
- Finished area above ground: 1,693
- Finished area below ground: 0
Property
Parking
- Total spaces: 1
- Parking features: Garage - Attached
- Attached garage spaces: 1
Features
- Has view: Yes
- View description: Fields
Lot
- Size: 5 Acres
Details
- Parcel number: KNOXM06L47
- Zoning: Rural
Construction
Type & style
- Home type: MobileManufactured
- Architectural style: Other
- Property subtype: Mobile Home
Materials
- Roof: Metal
Condition
- Year built: 2004
Details
- Builder model: Skyliner 4716-CTV
Utilities & green energy
- Electric: Generator Hookup
- Sewer: Private Sewer, Septic Design Available, Septic Tank
- Water: Private, Well
Community & neighborhood
Location
- Region: Knox
Other
Other facts
- Body type: Double Wide
Price history
| Date | Event | Price |
|---|---|---|
| 8/18/2023 | Sold | $250,000-9.1%$148/sqft |
Source: | ||
| 8/11/2023 | Pending sale | $275,000$162/sqft |
Source: | ||
| 6/18/2023 | Contingent | $275,000$162/sqft |
Source: | ||
| 6/14/2023 | Listed for sale | $275,000$162/sqft |
Source: | ||
Public tax history
| Year | Property taxes | Tax assessment |
|---|---|---|
| 2024 | $2,993 +50% | $139,200 +27.4% |
| 2023 | $1,995 | $109,300 |
| 2022 | $1,995 | $109,300 |
Find assessor info on the county website
Neighborhood: 04986
Nearby schools
GreatSchools rating
- 1/10Morse Memorial SchoolGrades: PK-5Distance: 4.2 mi
- 2/10Mt View Middle SchoolGrades: 6-8Distance: 4.5 mi
- 4/10Mt View High SchoolGrades: 9-12Distance: 4.5 mi


