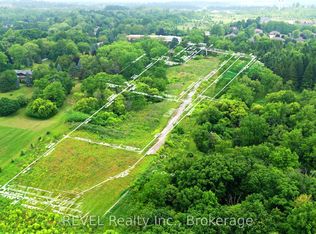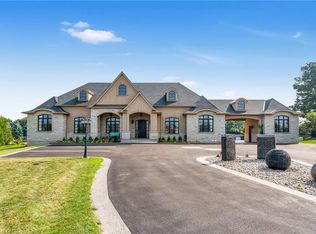Sold for $1,000,000
C$1,000,000
330 Ofield Rd S, Hamilton, ON L9H 5E2
5beds
1,263sqft
Single Family Residence, Residential
Built in 1963
0.34 Acres Lot
$-- Zestimate®
C$792/sqft
C$2,974 Estimated rent
Home value
Not available
Estimated sales range
Not available
$2,974/mo
Loading...
Owner options
Explore your selling options
What's special
RENOVATED TOP TO BOTTOM! IN-LAW SUITE! COUNTRY LIVING 3 MINUTES FROM DOWNTOWN DUNDAS! Located in sought after Greensville directly across from Tew's Falls with a farmers market on the same Rd & in the catchment area of some of Dundas' best schools. Over 2,000 sqft of living space. Stunning finishes & features such as: Upper Level - engineered hardwood throughout (23), modern light fixtures, updated custom kitchen with marble counters, Miele & Subzero SS appliances, backsplash & vinyl floor. New patio door (24) from dining area to backyard, living room with bay window & fireplace, main bathroom with heated floor & skylight, bedroom with laundry & Murphy bed. Lower Level - separate entrance from garage, approx 600sqft of heated floor, pot lights, 7 large windows, massive newer kitchen (2021 - better than most main kitchens), renovated 4pc bathroom with stand alone tub & double vanity, 2 bedrooms & rec room with fireplace. Large fenced backyard with two tier deck, cool hammock, beautiful trees providing privacy, 2 sheds & tranquil views. Large covered front porch, great curb appeal, 200 amp service, EV-hook up in garage, water softener owned, carbon & iron filtration rented (potential to buy-out). 9 minutes to Waterdown. Gigabit fibre internet. Shows 10+++
Zillow last checked: 8 hours ago
Listing updated: August 21, 2025 at 09:07am
Listed by:
Stephen Paige, Broker of Record,
Stephen Paige
Source: ITSO,MLS®#: XH4198251Originating MLS®#: Cornerstone Association of REALTORS®
Facts & features
Interior
Bedrooms & bathrooms
- Bedrooms: 5
- Bathrooms: 2
- Full bathrooms: 2
- Main level bathrooms: 1
- Main level bedrooms: 3
Other
- Features: Hardwood Floor, Other
- Level: Main
- Area: 130.3
- Dimensions: 13ft. 3in. x 10ft. 0in. x 0ft. 0in.
Bedroom
- Features: Hardwood Floor, Other
- Level: Main
- Area: 108.72
- Dimensions: 12ft. 0in. x 9ft. 6in. x 0ft. 0in.
Bathroom
- Features: 4-Piece, Heated Floor, Skylight
- Level: Main
- Area: 0
- Dimensions: 0 x 0
Bathroom
- Features: 4-Piece, Other
- Level: Basement
- Area: 0
- Dimensions: 0 x 0
Kitchen
- Features: Double Vanity
- Level: Main
- Area: 126.99
- Dimensions: 14ft. 11in. x 9ft. 0in. x 0ft. 0in.
Laundry
- Level: Basement
- Area: 0
- Dimensions: 0 x 0
Laundry
- Features: Other
- Level: Main
- Area: 0
- Dimensions: 0 x 0
Living room
- Features: Bay Window, Fireplace, Hardwood Floor
- Level: Main
- Area: 192.96
- Dimensions: 16ft. 8in. x 12ft. 0in. x 0ft. 0in.
Heating
- Forced Air, Propane
Appliances
- Included: Water Purifier, Water Softener
Features
- Carpet Free, In-Law Floorplan
- Basement: Separate Entrance,Full,Finished,Sump Pump
- Has fireplace: Yes
- Fireplace features: Wood Burning
Interior area
- Total structure area: 1,263
- Total interior livable area: 1,263 sqft
- Finished area above ground: 1,263
Property
Parking
- Total spaces: 7.5
- Parking features: Attached Garage, Garage Door Opener, Asphalt, Inside Entrance, Other
- Attached garage spaces: 1.5
- Uncovered spaces: 6
Features
- Pool features: None
- Waterfront features: River/Stream
- Frontage type: East
- Frontage length: 100.00
Lot
- Size: 0.34 Acres
- Dimensions: 100.00 x 150.00
- Features: Rural, Rectangular, Near Golf Course, Greenbelt, Park, Quiet Area, Schools
Details
- Additional structures: Shed(s)
- Parcel number: 174930001
Construction
Type & style
- Home type: SingleFamily
- Architectural style: Bungalow
- Property subtype: Single Family Residence, Residential
Materials
- Brick
- Foundation: Concrete Block
- Roof: Asphalt Shing
Condition
- 51-99 Years
- New construction: No
- Year built: 1963
Utilities & green energy
- Electric: 200 Amp Service
- Sewer: Septic Tank
- Water: Drilled Well, Well
Community & neighborhood
Location
- Region: Hamilton
Price history
| Date | Event | Price |
|---|---|---|
| 5/7/2025 | Sold | C$1,000,000-16.6%C$792/sqft |
Source: ITSO #XH4198251 Report a problem | ||
| 10/1/2024 | Price change | C$1,199,000-4.1%C$949/sqft |
Source: | ||
| 7/31/2024 | Price change | C$1,249,900-3.8%C$990/sqft |
Source: | ||
| 6/24/2024 | Listed for sale | C$1,299,900C$1,029/sqft |
Source: | ||
Public tax history
Tax history is unavailable.
Neighborhood: L9H
Nearby schools
GreatSchools rating
No schools nearby
We couldn't find any schools near this home.
Schools provided by the listing agent
- Elementary: Greensville Elementary
Source: ITSO. This data may not be complete. We recommend contacting the local school district to confirm school assignments for this home.

