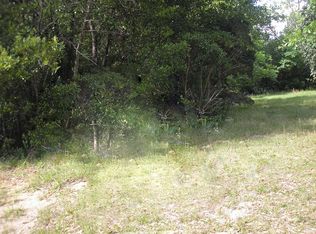Closed
$140,000
330 Nolan McCord Rd, East Dublin, GA 31027
3beds
1,094sqft
Single Family Residence
Built in 1960
1 Acres Lot
$139,600 Zestimate®
$128/sqft
$1,243 Estimated rent
Home value
$139,600
Estimated sales range
Not available
$1,243/mo
Zestimate® history
Loading...
Owner options
Explore your selling options
What's special
Looking for a stylish upgrade or rental opportunity? This updated 3-bedroom, 1.5-bath brick home is ready for you! Enjoy peaceful mornings or relaxing evenings on the spacious front porch. Inside, you'll find an open floor plan with all-new LVT flooring and a freshly painted interior and exterior, giving the home a crisp, modern feel. The roomy kitchen features newer appliances, solid wood cabinetry and plenty of counter space with butcher block top for meal prep and gatherings. Both bathrooms have been tastefully updated, adding a touch of style and comfort. Stay comfortable year-round with new efficient mini-split hvac systems, and rest easy knowing the roof is just one year old! Sitting on a private 1-acre lot just outside the city limits, you can escape the hustle and bustle while still enjoying the convenience of city utilities! *Currently tenant-occupied through October 2025-appointments are required to view. There's also an option to purchase 29+ unrestricted acres adjacent to this home. The land is currently listed for sale as 326 Nolan McCord Rd.
Zillow last checked: 8 hours ago
Listing updated: June 03, 2025 at 07:57am
Listed by:
Julie M Angulo 478-290-9188,
Coldwell Banker Curry Residential
Bought with:
Julie M Angulo, 302876
Coldwell Banker Curry Residential
Source: GAMLS,MLS#: 10481160
Facts & features
Interior
Bedrooms & bathrooms
- Bedrooms: 3
- Bathrooms: 2
- Full bathrooms: 1
- 1/2 bathrooms: 1
- Main level bathrooms: 1
- Main level bedrooms: 3
Heating
- Dual, Electric
Cooling
- Dual, Electric
Appliances
- Included: Electric Water Heater, Oven/Range (Combo), Refrigerator
- Laundry: In Hall
Features
- Master On Main Level
- Flooring: Vinyl
- Basement: Crawl Space
- Has fireplace: No
Interior area
- Total structure area: 1,094
- Total interior livable area: 1,094 sqft
- Finished area above ground: 1,094
- Finished area below ground: 0
Property
Parking
- Parking features: None
Features
- Levels: One
- Stories: 1
- Fencing: Back Yard,Fenced
Lot
- Size: 1 Acres
- Features: Level
Details
- Parcel number: E27B 001 B
Construction
Type & style
- Home type: SingleFamily
- Architectural style: Brick 4 Side
- Property subtype: Single Family Residence
Materials
- Brick
- Foundation: Slab
- Roof: Composition
Condition
- Updated/Remodeled
- New construction: No
- Year built: 1960
Utilities & green energy
- Sewer: Public Sewer
- Water: Public
- Utilities for property: Electricity Available, Sewer Connected, Water Available
Community & neighborhood
Community
- Community features: None
Location
- Region: East Dublin
- Subdivision: None
Other
Other facts
- Listing agreement: Exclusive Right To Sell
Price history
| Date | Event | Price |
|---|---|---|
| 5/30/2025 | Sold | $140,000$128/sqft |
Source: | ||
| 4/24/2025 | Pending sale | $140,000$128/sqft |
Source: | ||
| 4/4/2025 | Price change | $140,000-3.4%$128/sqft |
Source: | ||
| 3/25/2025 | Price change | $145,000-9.3%$133/sqft |
Source: | ||
| 3/18/2025 | Listed for sale | $159,900+128.4%$146/sqft |
Source: | ||
Public tax history
| Year | Property taxes | Tax assessment |
|---|---|---|
| 2024 | $331 -5.2% | $16,618 |
| 2023 | $350 -51.9% | $16,618 -51.5% |
| 2022 | $728 +16.9% | $34,267 +20% |
Find assessor info on the county website
Neighborhood: 31027
Nearby schools
GreatSchools rating
- 6/10East Laurens Elementary SchoolGrades: 3-5Distance: 2.4 mi
- 7/10East Laurens Middle SchoolGrades: 6-8Distance: 2.3 mi
- 6/10East Laurens High SchoolGrades: 9-12Distance: 2.3 mi
Schools provided by the listing agent
- Elementary: East Laurens Primary/Elementar
- Middle: East Laurens
- High: East Laurens
Source: GAMLS. This data may not be complete. We recommend contacting the local school district to confirm school assignments for this home.
Get pre-qualified for a loan
At Zillow Home Loans, we can pre-qualify you in as little as 5 minutes with no impact to your credit score.An equal housing lender. NMLS #10287.
