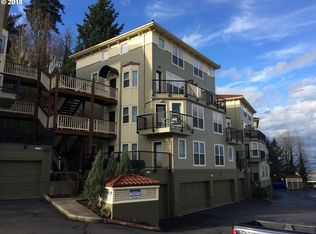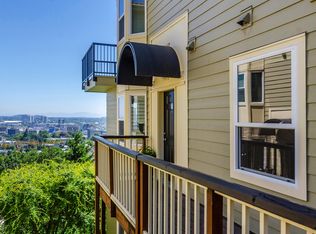True ONE bedroom condo in NW Portland, each unit has a private deck with an eastward facing view from more then 300 ft above northwest 23rd ave. Condo includes deeded parking spot and storage unit. Granite counter tops,stainless steal appliances, in unit washer & dryer all included. Condo is freshly painted and move in ready! Easy access to the freeway plus a walk score of 89! Watch the virtual for more visuals.
This property is off market, which means it's not currently listed for sale or rent on Zillow. This may be different from what's available on other websites or public sources.


