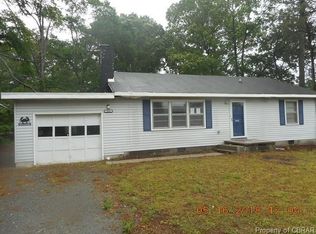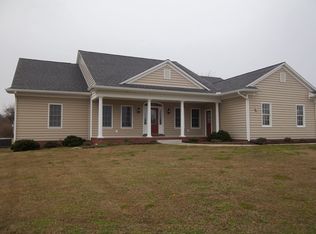Sold for $1,295,000 on 10/31/24
$1,295,000
330 N Shore Rd, Locust Hill, VA 23092
4beds
3,640sqft
Single Family Residence
Built in 1999
1.53 Acres Lot
$1,332,100 Zestimate®
$356/sqft
$4,447 Estimated rent
Home value
$1,332,100
Estimated sales range
Not available
$4,447/mo
Zestimate® history
Loading...
Owner options
Explore your selling options
What's special
Rappahannock River--Locust Hill area--Custom built cape style home with outstanding views of the River, Four bedrooms, four bathrooms, one half bathroom, large living room kitchen combination, 20' x 21' bonus room above the garage, screened porch(17' x 13') with 19' x 13' composite deck leading to inground swimming pool, hardwood flooring in most of house, paved circular driveway, well landscaped, sand beach, pier with boat lift, 10 mins to Town of Urbanna, Established subdivision with many fine homes.
Zillow last checked: 8 hours ago
Listing updated: September 23, 2025 at 04:26pm
Listed by:
R.D. Johnson II 804-815-8320,
Mason Realty, Inc.,
Eric A Johnson 804-815-8374,
Mason Realty, Inc.
Bought with:
Tina Clarke, 0225228893
The Hogan Group Real Estate
Source: Chesapeake Bay & Rivers AOR,MLS#: 2420852Originating MLS: Chesapeake Bay Area MLS
Facts & features
Interior
Bedrooms & bathrooms
- Bedrooms: 4
- Bathrooms: 5
- Full bathrooms: 4
- 1/2 bathrooms: 1
Heating
- Electric, Propane, Zoned
Cooling
- Central Air, Zoned
Appliances
- Included: Double Oven, Dryer, Dishwasher, Exhaust Fan, Gas Cooking, Microwave, Propane Water Heater, Refrigerator, Washer
- Laundry: Washer Hookup, Dryer Hookup
Features
- Bookcases, Built-in Features, Bedroom on Main Level, Breakfast Area, Ceiling Fan(s), Cathedral Ceiling(s), Dining Area, Separate/Formal Dining Room, Double Vanity, Eat-in Kitchen, Fireplace, Granite Counters, High Ceilings, Pantry, Recessed Lighting, Soaking Tub, Walk-In Closet(s)
- Flooring: Partially Carpeted, Tile, Wood
- Windows: Screens
- Basement: Crawl Space
- Attic: Walk-In
- Number of fireplaces: 1
- Fireplace features: Masonry
Interior area
- Total interior livable area: 3,640 sqft
- Finished area above ground: 3,640
Property
Parking
- Total spaces: 2
- Parking features: Attached, Circular Driveway, Direct Access, Driveway, Garage, Garage Door Opener, Off Street, Paved
- Attached garage spaces: 2
- Has uncovered spaces: Yes
Features
- Patio & porch: Front Porch, Screened, Deck
- Exterior features: Boat Lift, Deck, Dock, Paved Driveway
- Pool features: Fenced, Heated, In Ground, Pool, Vinyl
- Fencing: Back Yard,Fenced
- Waterfront features: River Front, River Access, Boat Ramp/Lift Access, Waterfront
- Body of water: Rappahannock River
Lot
- Size: 1.53 Acres
- Features: Landscaped
Details
- Parcel number: 28157
- Zoning description: R
Construction
Type & style
- Home type: SingleFamily
- Architectural style: Cape Cod,Two Story
- Property subtype: Single Family Residence
Materials
- Brick, Drywall, Frame, HardiPlank Type
Condition
- Resale
- New construction: No
- Year built: 1999
Utilities & green energy
- Electric: Generator Hookup
- Sewer: Septic Tank
- Water: Well
Community & neighborhood
Community
- Community features: Home Owners Association, Bulkhead
Location
- Region: Locust Hill
- Subdivision: North Shore
HOA & financial
HOA
- Has HOA: Yes
- HOA fee: $400 annually
- Services included: Common Areas
Other
Other facts
- Ownership: Individuals
- Ownership type: Sole Proprietor
Price history
| Date | Event | Price |
|---|---|---|
| 10/31/2024 | Sold | $1,295,000$356/sqft |
Source: Chesapeake Bay & Rivers AOR #2420852 Report a problem | ||
| 9/6/2024 | Pending sale | $1,295,000$356/sqft |
Source: Chesapeake Bay & Rivers AOR #2420852 Report a problem | ||
| 8/9/2024 | Listed for sale | $1,295,000$356/sqft |
Source: Chesapeake Bay & Rivers AOR #2420852 Report a problem | ||
Public tax history
| Year | Property taxes | Tax assessment |
|---|---|---|
| 2024 | $4,263 | $698,800 |
| 2023 | $4,263 | $698,800 |
| 2022 | $4,263 +7% | $698,800 +8.8% |
Find assessor info on the county website
Neighborhood: 23092
Nearby schools
GreatSchools rating
- 5/10Middlesex Elementary SchoolGrades: PK-5Distance: 1.8 mi
- 7/10St. Clare Walker Middle SchoolGrades: 6-8Distance: 1.9 mi
- 9/10Middlesex High SchoolGrades: 9-12Distance: 4.4 mi
Schools provided by the listing agent
- Elementary: Middlesex
- Middle: Saint Clare Walker
- High: Middlesex
Source: Chesapeake Bay & Rivers AOR. This data may not be complete. We recommend contacting the local school district to confirm school assignments for this home.

Get pre-qualified for a loan
At Zillow Home Loans, we can pre-qualify you in as little as 5 minutes with no impact to your credit score.An equal housing lender. NMLS #10287.

