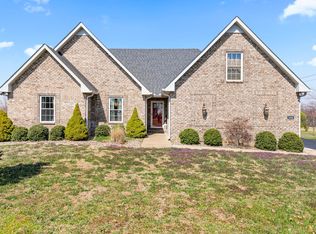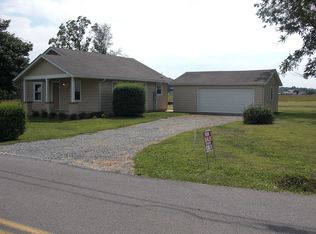Closed
$475,000
330 N Centerpoint Rd, Portland, TN 37148
3beds
1,801sqft
Single Family Residence, Residential
Built in 2016
1.04 Acres Lot
$471,900 Zestimate®
$264/sqft
$2,061 Estimated rent
Home value
$471,900
$444,000 - $500,000
$2,061/mo
Zestimate® history
Loading...
Owner options
Explore your selling options
What's special
Cancel those RV storage fees—park it at home! Low maintenance swim spa/pool!
Beautifully maintained 3-bedroom, 2-bath home with bonus room over the garage. Built in 2016, this 1,801 SqFt one-level home offers an open layout with bamboo and tile flooring, granite countertops, and a gas-log fireplace.
The kitchen features fingerprint-resistant charcoal gray stainless appliances, custom cabinet lighting, and generous workspace. Step outside to a spacious covered back porch and enjoy the low-maintenance swim spa—perfect for entertaining or relaxing.
Additional features include a two-car attached garage, paved driveway, E-glass double-hung windows, and spider insulation for year-round comfort. RV parking area covers up to a 30-ft RV (but can accommodate larger RVs) and includes a 30-amp plug-in, concrete pad, shade screen, and septic connection (RV parking could be converted to additional garage space).
¾ brick, ¼ vinyl siding, curbed landscaping, and large attic storage in the bonus room complete the package.
Neighboring home also available—MLS#2801157.
Zillow last checked: 8 hours ago
Listing updated: September 13, 2025 at 06:44pm
Listing Provided by:
Angela Foglesong Basham 615-604-1879,
Haven Real Estate
Bought with:
McKenzie Johnson, 380211
Coldwell Banker Southern Realty
Source: RealTracs MLS as distributed by MLS GRID,MLS#: 2802062
Facts & features
Interior
Bedrooms & bathrooms
- Bedrooms: 3
- Bathrooms: 2
- Full bathrooms: 2
- Main level bedrooms: 3
Heating
- Heat Pump
Cooling
- Central Air
Appliances
- Included: Electric Range, Dishwasher, Microwave, Refrigerator
- Laundry: Electric Dryer Hookup, Washer Hookup
Features
- Ceiling Fan(s), Entrance Foyer, Walk-In Closet(s), High Speed Internet, Kitchen Island
- Flooring: Bamboo, Tile
- Basement: None,Crawl Space
- Number of fireplaces: 1
- Fireplace features: Gas
Interior area
- Total structure area: 1,801
- Total interior livable area: 1,801 sqft
- Finished area above ground: 1,801
Property
Parking
- Total spaces: 3
- Parking features: Garage Door Opener, Garage Faces Front, Attached, Asphalt
- Attached garage spaces: 2
- Carport spaces: 1
- Covered spaces: 3
Features
- Levels: Two
- Stories: 1
- Patio & porch: Patio, Covered
- Has private pool: Yes
- Pool features: Above Ground
Lot
- Size: 1.04 Acres
- Features: Level
- Topography: Level
Details
- Parcel number: 052 10908 000
- Special conditions: Standard
Construction
Type & style
- Home type: SingleFamily
- Architectural style: Ranch
- Property subtype: Single Family Residence, Residential
Materials
- Brick, Vinyl Siding
- Roof: Asphalt
Condition
- New construction: No
- Year built: 2016
Utilities & green energy
- Sewer: Septic Tank
- Water: Public
- Utilities for property: Water Available
Community & neighborhood
Security
- Security features: Carbon Monoxide Detector(s), Fire Alarm, Smoke Detector(s)
Location
- Region: Portland
- Subdivision: Foglesong Sub
Price history
| Date | Event | Price |
|---|---|---|
| 9/13/2025 | Sold | $475,000-2%$264/sqft |
Source: | ||
| 7/1/2025 | Contingent | $484,900$269/sqft |
Source: | ||
| 6/20/2025 | Price change | $484,900-2%$269/sqft |
Source: | ||
| 5/27/2025 | Price change | $494,900-2.9%$275/sqft |
Source: | ||
| 4/5/2025 | Price change | $509,900-1.9%$283/sqft |
Source: | ||
Public tax history
| Year | Property taxes | Tax assessment |
|---|---|---|
| 2024 | $1,335 +1.7% | $93,950 +61.2% |
| 2023 | $1,312 -0.4% | $58,275 -75% |
| 2022 | $1,318 0% | $233,100 |
Find assessor info on the county website
Neighborhood: 37148
Nearby schools
GreatSchools rating
- 6/10J W Wiseman Elementary SchoolGrades: PK-5Distance: 2.1 mi
- 6/10Portland East Middle SchoolGrades: 6-8Distance: 3.1 mi
- 4/10Portland High SchoolGrades: 9-12Distance: 3.9 mi
Schools provided by the listing agent
- Elementary: Clyde Riggs Elementary
- Middle: Portland East Middle School
- High: Portland High School
Source: RealTracs MLS as distributed by MLS GRID. This data may not be complete. We recommend contacting the local school district to confirm school assignments for this home.
Get a cash offer in 3 minutes
Find out how much your home could sell for in as little as 3 minutes with a no-obligation cash offer.
Estimated market value$471,900
Get a cash offer in 3 minutes
Find out how much your home could sell for in as little as 3 minutes with a no-obligation cash offer.
Estimated market value
$471,900

