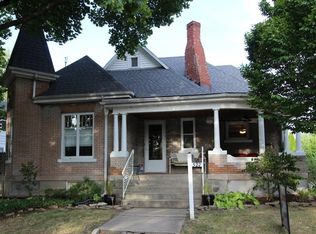BEAUTIFUL HOME close to downtown Decatur! As you walk into this home you will see 9 ft ceilings and gorgeous woodwork throughout, which includes pocket doors that divide the living room and dining room and the open stairway. It has 3 bedrooms, 2 full bathrooms that each have their own clawfoot tub, a large main floor laundry room and a breakfast nook. The modern kitchen has stainless stain APPLIANCES that all ALL STAY! The home also has an 18' x 7' covered front porch, a fenced in back yard ready for a bbq, new seamless gutters (2017), a security system and a 2 car garage! You can't get more move-in ready - a must see!
This property is off market, which means it's not currently listed for sale or rent on Zillow. This may be different from what's available on other websites or public sources.
