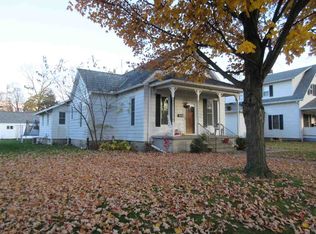updated 3 bedroom, 1 bath home with many updates. Large living room, dining room, kitchen with all appliances. Washer and dryer included. Master on first floor. 2 bedrooms upstairs. Home has a carport, 1 1/2 car garage and a large corner lot. Updates include: Newer boiler, water heaterr, air conditioning, fresh paint, new flooring, updated windows and roof. Utilities: AEP: 80-90.00, Nipsco: 40.00 on budget, Water: 70-80.00
This property is off market, which means it's not currently listed for sale or rent on Zillow. This may be different from what's available on other websites or public sources.
