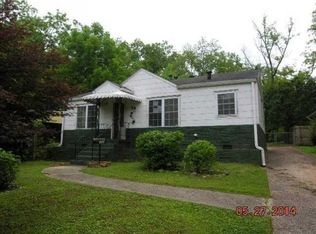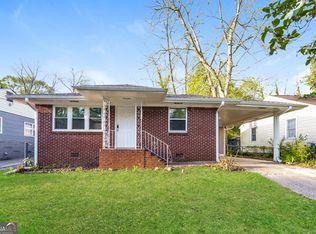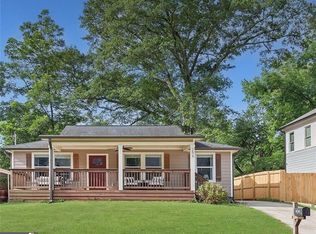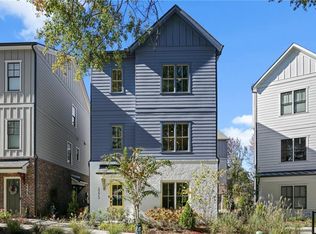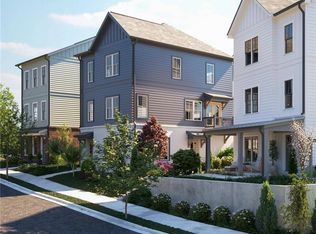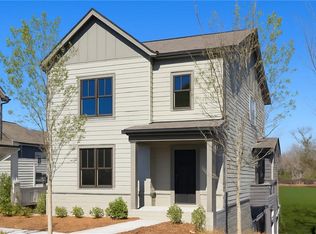Immaculate modern farmhouse in the heart of Hapeville! This mint condition 3 bed, 2.5 bath beauty features soaring 10-ft ceilings that will draw you in, a main-level primary suite, luxury finishes throughout, and a beautiful, open and well appointed kitchen. Enjoy a spacious loft, walk-in closets, remote fireplace, and gleaming bathrooms. Don't miss the 2-car garage with storage above that includes drawings for an apartment to bring in additional income or accommodate a multigenerational family! Amazing curb appeal and a prime location near Hartsfield Jackson Intl. Airport, Woodward Academy, Porsche, and all of downtown Hapeville's walkable charm-schedule your showing today!
Active
$520,000
330 Mount Zion Rd, Hapeville, GA 30354
3beds
--sqft
Est.:
Single Family Residence, Residential
Built in 2022
8,581.32 Square Feet Lot
$518,900 Zestimate®
$--/sqft
$-- HOA
What's special
Remote fireplaceMain-level primary suiteSpacious loftLuxury finishes throughoutWalk-in closetsAmazing curb appealGleaming bathrooms
- 151 days |
- 530 |
- 33 |
Zillow last checked:
Listing updated:
Listing Provided by:
Bahji Varner,
LPT Realty, LLC 888-903-9611
Source: FMLS GA,MLS#: 7651693
Tour with a local agent
Facts & features
Interior
Bedrooms & bathrooms
- Bedrooms: 3
- Bathrooms: 3
- Full bathrooms: 2
- 1/2 bathrooms: 1
- Main level bathrooms: 1
- Main level bedrooms: 1
Rooms
- Room types: Laundry, Loft
Primary bedroom
- Features: Master on Main, Roommate Floor Plan
- Level: Master on Main, Roommate Floor Plan
Bedroom
- Features: Master on Main, Roommate Floor Plan
Primary bathroom
- Features: Double Vanity
Dining room
- Features: None
Kitchen
- Features: Cabinets White, Eat-in Kitchen, Kitchen Island, Solid Surface Counters
Heating
- Central
Cooling
- Ceiling Fan(s), Central Air
Appliances
- Included: Dishwasher, Disposal, Electric Cooktop, Electric Oven, Microwave, Range Hood, Refrigerator
- Laundry: Laundry Closet, Laundry Room, Main Level
Features
- Crown Molding, Double Vanity, Entrance Foyer, High Ceilings, High Ceilings 10 ft Main, High Ceilings 9 ft Lower, High Ceilings 9 ft Main, High Ceilings 9 ft Upper, Tray Ceiling(s), Vaulted Ceiling(s), Walk-In Closet(s)
- Flooring: Vinyl
- Windows: Double Pane Windows, Window Treatments
- Basement: None
- Has fireplace: Yes
- Fireplace features: Electric, Family Room
- Common walls with other units/homes: No Common Walls
Interior area
- Total structure area: 0
- Finished area above ground: 2,738
- Finished area below ground: 0
Video & virtual tour
Property
Parking
- Total spaces: 4
- Parking features: Detached, Garage, Garage Door Opener, Storage
- Garage spaces: 2
Accessibility
- Accessibility features: None
Features
- Levels: Two
- Stories: 2
- Patio & porch: Front Porch, Patio
- Exterior features: Courtyard, No Dock
- Pool features: None
- Spa features: None
- Fencing: Back Yard,Privacy,Wood
- Has view: Yes
- View description: City, Trees/Woods
- Waterfront features: None
- Body of water: None
Lot
- Size: 8,581.32 Square Feet
- Features: Landscaped, Level
Details
- Additional structures: Garage(s)
- Parcel number: 14 009400100915
- Other equipment: None
- Horse amenities: None
Construction
Type & style
- Home type: SingleFamily
- Architectural style: Contemporary,Farmhouse
- Property subtype: Single Family Residence, Residential
Materials
- Wood Siding
- Foundation: Slab
- Roof: Composition
Condition
- Resale
- New construction: No
- Year built: 2022
Utilities & green energy
- Electric: Other
- Sewer: Public Sewer
- Water: Public
- Utilities for property: Underground Utilities
Green energy
- Energy efficient items: None
- Energy generation: None
Community & HOA
Community
- Features: Near Public Transport, Park, Playground, Sidewalks, Street Lights
- Security: Smoke Detector(s)
HOA
- Has HOA: No
Location
- Region: Hapeville
Financial & listing details
- Tax assessed value: $495,000
- Annual tax amount: $8,639
- Date on market: 9/21/2025
- Cumulative days on market: 151 days
- Ownership: Fee Simple
- Road surface type: Asphalt
Estimated market value
$518,900
$493,000 - $545,000
$4,085/mo
Price history
Price history
| Date | Event | Price |
|---|---|---|
| 11/10/2025 | Price change | $520,000-1% |
Source: | ||
| 9/21/2025 | Listed for sale | $525,000-0.9% |
Source: | ||
| 5/21/2025 | Listing removed | $529,900 |
Source: | ||
| 3/29/2025 | Price change | $529,900-1.9% |
Source: | ||
| 1/23/2025 | Listed for sale | $539,900-1.4% |
Source: | ||
| 11/22/2024 | Listing removed | $547,500 |
Source: | ||
| 11/7/2024 | Price change | $547,500-1.4% |
Source: | ||
| 8/13/2024 | Listed for sale | $555,000+12.1% |
Source: | ||
| 3/29/2023 | Sold | $495,000-1% |
Source: | ||
| 3/7/2023 | Pending sale | $499,900 |
Source: | ||
| 2/25/2023 | Listed for sale | $499,900+426.2% |
Source: | ||
| 10/19/2021 | Listing removed | -- |
Source: | ||
| 10/12/2021 | Pending sale | $94,999+90% |
Source: | ||
| 5/18/2019 | Listing removed | $49,999 |
Source: Kelly Right Real Estate of GA #8487017 Report a problem | ||
| 5/3/2019 | Price change | $49,999-28.6% |
Source: Kelly Right Real Estate of GA #8487017 Report a problem | ||
| 4/22/2019 | Price change | $69,999-12.5% |
Source: Kelly Right Real Estate of GA #8487017 Report a problem | ||
| 3/18/2019 | Price change | $79,999-19.2% |
Source: Kelly Right Real Estate of GA #8487017 Report a problem | ||
| 3/2/2019 | Price change | $98,999-20.8% |
Source: Kelly Right Real Estate of GA #8487017 Report a problem | ||
| 11/18/2018 | Listed for sale | $124,999 |
Source: Kelly Right Real Estate of GA #8487017 Report a problem | ||
Public tax history
Public tax history
| Year | Property taxes | Tax assessment |
|---|---|---|
| 2024 | $4,872 +659.8% | $198,000 +708.8% |
| 2023 | $641 -22.1% | $24,480 -21.7% |
| 2022 | $823 -31.6% | $31,280 -29.5% |
| 2021 | $1,203 +9.8% | $44,360 +14.2% |
| 2020 | $1,096 -27.1% | $38,840 +11.9% |
| 2019 | $1,504 | $34,720 +2.4% |
| 2018 | $1,504 | $33,920 +131.7% |
| 2017 | $1,504 +524.8% | $14,640 |
| 2016 | $241 -64.2% | $14,640 |
| 2015 | $672 +49.8% | $14,640 |
| 2014 | $449 +7.3% | $14,640 +1.9% |
| 2013 | $418 +52.8% | $14,360 +53.4% |
| 2012 | $274 -12.4% | $9,360 |
| 2011 | $313 -57.5% | $9,360 -63.1% |
| 2010 | $736 -5.1% | $25,360 -8.4% |
| 2009 | $776 | $27,680 -10.1% |
| 2008 | -- | $30,800 +7.4% |
| 2007 | $821 | $28,680 +5.8% |
| 2005 | -- | $27,120 +3.4% |
| 2004 | $774 -0.3% | $26,240 +3.5% |
| 2003 | $777 +19.2% | $25,360 +23.8% |
| 2002 | $652 +13.3% | $20,480 +16.1% |
| 2001 | $575 | $17,640 |
Find assessor info on the county website
BuyAbility℠ payment
Est. payment
$2,793/mo
Principal & interest
$2420
Property taxes
$373
Climate risks
Neighborhood: 30354
Nearby schools
GreatSchools rating
- 5/10Hapeville Elementary SchoolGrades: PK-5Distance: 0.9 mi
- 6/10Paul D. West Middle SchoolGrades: 6-8Distance: 3.6 mi
- 3/10Tri-Cities High SchoolGrades: 9-12Distance: 2 mi
Schools provided by the listing agent
- Elementary: Hapeville
- Middle: Paul D. West
- High: Tri-Cities
Source: FMLS GA. This data may not be complete. We recommend contacting the local school district to confirm school assignments for this home.
Local experts in 30354
- Loading
- Loading
