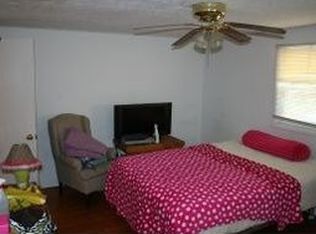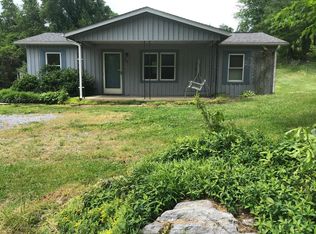Move-in ready ranch home on 6.68 acres with no city taxes! Enjoy the country feel but centrally located between the tri-cities. This updated 3 bedroom, 2.5 bath split-bedroom floor plan offers over 2,000 sqft and sits on a partially finished, walk-out basement. The kitchen offers granite countertops, tile backsplash and stainless steel appliances. The master bedroom has two large walk-in closets and the master bath has double vanities. Two fireplaces - one in the living room and one in the large dining room. Grab your coffee and enjoy mountain or wooded views from the front and rear deck or screened porch. The site is totally fenced-in so bring your horses/llamas/livestock while utilizing a 4-stall barn with upstairs loft, an insulated 24'x30' outbuilding, a 18'x36' 3-sided storage shed and a kids playhouse. Almost 1,000 sqft of the basement has drywall walls and ceiling, just add flooring and you have 3,000 sqft of living space! Basement also roughed plumbed for wet bar. Property located within 1/2 mile of boat ramp off Boone Lake, minutes from the airport and both I-26 and I-81. Call for your private showing today!
This property is off market, which means it's not currently listed for sale or rent on Zillow. This may be different from what's available on other websites or public sources.

