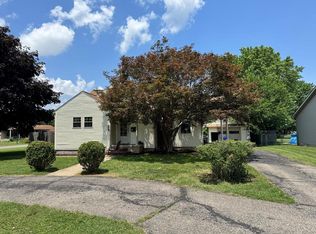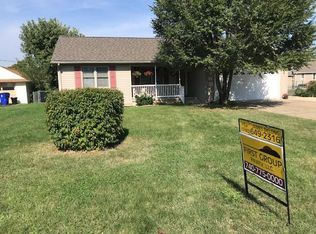Sold
$300,000
330 Midland Rd, Chillicothe, OH 45601
3beds
1,783sqft
Single Family Residence
Built in 1958
0.34 Acres Lot
$304,800 Zestimate®
$168/sqft
$2,262 Estimated rent
Home value
$304,800
Estimated sales range
Not available
$2,262/mo
Zestimate® history
Loading...
Owner options
Explore your selling options
What's special
Lovely 3BR/2BA ranch style home is fully updated with an open-floor plan and is nestled on just over 1/3 acre in a quiet neighborhood close to every amenity. Master bedroom with dual closets has ensuite bath with corian counter and shower walls. 2nd bath also has corian counters and shower walls. The remodeled peninsula kitchen has pantry cabinets and an office or eat-in kitchen space. and all appliances are newer. The great room is a large room perfect for gatherings, and it has large floor to ceiling windows with views into the large fenced backyard and tall hills beyond. Step out of the sliding glass doors to brick patio. and thoughtful landscaping. The sunken living room has a gas log fireplace. There's formal dining, Newer roof and gutters, full unfinished basement, two-car attached garage w/work bench, remote control and code panel. Newer windows and furnace, new hot water heater, new flooring in kitchen and great room, and newly refinished hardwood floors in all bedrooms.
Zillow last checked: 8 hours ago
Listing updated: May 02, 2025 at 06:12pm
Listed by:
Lisa Diehl,
Dwell Real Estate LLC
Bought with:
Theresa Damron, 359102
Weichert Realtors Ron Neff Real Estate
Source: Scioto Valley AOR,MLS#: 197540
Facts & features
Interior
Bedrooms & bathrooms
- Bedrooms: 3
- Bathrooms: 2
- Full bathrooms: 2
- Main level bathrooms: 2
- Main level bedrooms: 3
Bedroom 1
- Description: Flooring(Wood)
- Level: Main
- Area: 138.32
- Dimensions: 15.2 x 9.1
Bedroom 2
- Description: Flooring(Wood)
- Level: Main
- Area: 115.57
- Dimensions: 12.7 x 9.1
Bedroom 3
- Description: Flooring(Wood)
- Level: Main
- Area: 170.94
- Dimensions: 15.4 x 11.1
Bathroom 1
- Description: Flooring(Tile-Ceramic)
- Level: Main
- Area: 51.33
- Dimensions: 8.7 x 5.9
Bathroom 2
- Description: Flooring(Tile-Ceramic)
- Level: Main
- Area: 28.83
- Dimensions: 9.3 x 3.1
Dining room
- Description: Flooring(Laminate)
- Level: Main
- Area: 0
- Length: 10.8
Family room
- Description: Flooring(Laminate)
- Level: Main
- Area: 369.95
- Dimensions: 24.5 x 15.1
Kitchen
- Description: Flooring(Laminate)
- Level: Main
- Area: 183.52
- Dimensions: 14.8 x 12.4
Living room
- Description: Flooring(Wood)
- Level: Main
- Area: 237.11
- Dimensions: 18.1 x 13.1
Heating
- Forced Air, Natural Gas
Cooling
- Central Air
Appliances
- Included: Built-in Microwave, Dryer, Washer, Dishwasher, Disposal, Range, Refrigerator, Gas Water Heater
- Laundry: Laundry Room
Features
- Cathedral Ceiling(s), Ceiling Fan(s), Natural Woodwork, Pantry
- Flooring: Wood, Laminate, Tile-Ceramic
- Windows: Double Pane Windows, Window Treatments
- Basement: Block,Full
- Has fireplace: Yes
- Fireplace features: Gas
Interior area
- Total structure area: 1,783
- Total interior livable area: 1,783 sqft
Property
Parking
- Total spaces: 2
- Parking features: 2 Car, Attached, Asphalt
- Attached garage spaces: 2
- Has uncovered spaces: Yes
Features
- Levels: One
- Patio & porch: Patio, Porch-Covered
- Fencing: Fenced
Lot
- Size: 0.34 Acres
- Dimensions: 100 x 150
Details
- Parcel number: 305460065.000
- Zoning description: res
Construction
Type & style
- Home type: SingleFamily
- Property subtype: Single Family Residence
Materials
- Cedar, Stone, Vinyl Siding
- Roof: Asphalt
Condition
- Year built: 1958
Utilities & green energy
- Sewer: Public Sewer
- Water: Cistern, Public
- Utilities for property: Cable/DSL
Community & neighborhood
Location
- Region: Chillicothe
- Subdivision: Zane Addition
Price history
Price history is unavailable.
Public tax history
Tax history is unavailable.
Neighborhood: 45601
Nearby schools
GreatSchools rating
- 5/10Chillicothe Intermediate SchoolGrades: 3-6Distance: 1.4 mi
- 7/10Chillicothe Middle SchoolGrades: 7-8Distance: 1.2 mi
- 4/10Chillicothe High SchoolGrades: 9-12Distance: 1.1 mi
Schools provided by the listing agent
- Elementary: Chillicothe CSD
- Middle: Chillicothe CSD
- High: Chillicothe CSD
Source: Scioto Valley AOR. This data may not be complete. We recommend contacting the local school district to confirm school assignments for this home.

Get pre-qualified for a loan
At Zillow Home Loans, we can pre-qualify you in as little as 5 minutes with no impact to your credit score.An equal housing lender. NMLS #10287.

