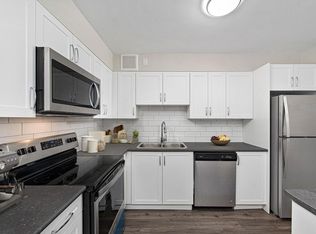Apartment is located on 2nd floor. The kitchen was fully renovated in 2021 to be open-concept - new quartz countertop, brand new appliances and cabinets. Dedicated pantry-laundry room with door. Washer- dryer is a 2-in-1 (single appliance). All utilities are included in rent.
IDX information is provided exclusively for consumers' personal, non-commercial use, that it may not be used for any purpose other than to identify prospective properties consumers may be interested in purchasing, and that data is deemed reliable but is not guaranteed accurate by the MLS .
Apartment for rent
C$2,400/mo
330 McCowan Rd #208-E08, Toronto, ON M1J 3N3
2beds
Price may not include required fees and charges.
Apartment
Available now
-- Pets
Air conditioner, central air
Ensuite laundry
1 Parking space parking
Natural gas
What's special
- 11 days
- on Zillow |
- -- |
- -- |
Travel times
Prepare for your first home with confidence
Consider a first-time homebuyer savings account designed to grow your down payment with up to a 6% match & 4.15% APY.
Facts & features
Interior
Bedrooms & bathrooms
- Bedrooms: 2
- Bathrooms: 1
- Full bathrooms: 1
Heating
- Natural Gas
Cooling
- Air Conditioner, Central Air
Appliances
- Laundry: Ensuite
Features
- Ceiling Fan(s), Primary Bedroom - Main Floor, View, Wheelchair Access
Property
Parking
- Total spaces: 1
- Parking features: Assigned, Private
- Details: Contact manager
Accessibility
- Accessibility features: Disabled access
Features
- Exterior features: Alarm System, Assigned, Bicycle storage, Bike Storage, Building Insurance included in rent, Building Maintenance included in rent, Clear View, Common Elements included in rent, Concierge, Concierge/Security, Covered, Ensuite, Exercise Room, Exterior Maintenance included in rent, Garden, Grounds Maintenance included in rent, Gym, Heating: Gas, Indoor Pool, Landscaped, Lighting, Lot Features: Clear View, Park, Public Transit, Rec./Commun.Centre, School, School Bus Route, Rectangular Lot, MTCC, Monitored, Park, Parking included in rent, Party Room/Meeting Room, Primary Bedroom - Main Floor, Private, Public Transit, Rec./Commun.Centre, Recreation Facility included in rent, Recreational Area, Rectangular Lot, Roof Type: Unknown, School, School Bus Route, Security Guard, Security System, Smoke Detector(s), Underground, Utilities included in rent, View Type: Garden, View Type: Park/Greenbelt, View Type: Trees/Woods, Water Heater, Water included in rent, Wheelchair Access
- Has view: Yes
- View description: City View
Construction
Type & style
- Home type: Apartment
- Property subtype: Apartment
Utilities & green energy
- Utilities for property: Water
Community & HOA
Community
- Features: Fitness Center, Pool
HOA
- Amenities included: Fitness Center, Pool
Location
- Region: Toronto
Financial & listing details
- Lease term: Contact For Details
Price history
Price history is unavailable.
![[object Object]](https://photos.zillowstatic.com/fp/cc36613af607815b1c32c886090adecf-p_i.jpg)
