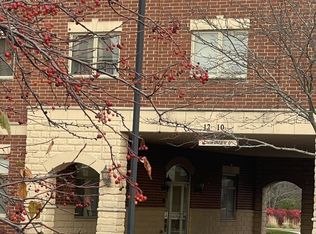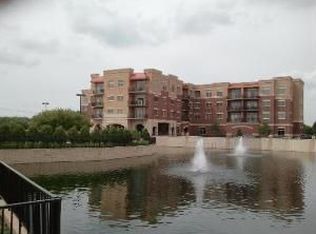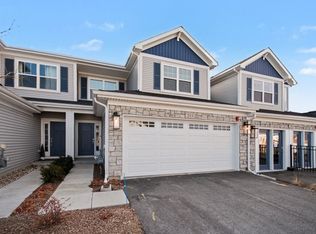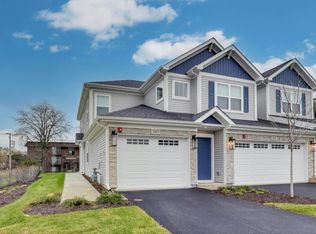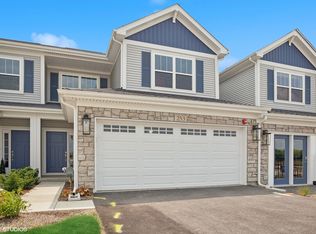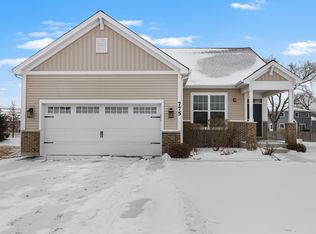Welcome to The Townes at Mill Creek, where modern living meets convenience! This beautiful brand-new construction property offers single-level living, 2 spacious bedrooms, 2 baths, and a 1-car garage, all within the heart of Addison. Step inside to discover 1,281 square feet of open-concept living, highlighted by soaring 9' ceilings and stylish finishes throughout. Move-in ready, this home features stylish and durable vinyl plank flooring in the main living areas. The kitchen showcases GE stainless steel appliances, quartz countertops, a tiled backsplash in a striking design, and 36" wall cabinets with crown molding, soft-close doors, and drawers. The spacious primary bedroom boasts a large walk-in closet and a beautiful en-suite bathroom with upgraded finishes and a double bowl vanity. With its prime location, this property ensures effortless access to major expressways, retail shopping destinations, and endless dining options along Lake St. Make this brand-new construction property yours today!
Contingent
$414,266
330 Masters Dr, Addison, IL 60101
2beds
1,281sqft
Est.:
Townhouse, Condominium, Single Family Residence
Built in 2024
-- sqft lot
$-- Zestimate®
$323/sqft
$215/mo HOA
What's special
Stylish finishesFirst-floor livingEn-suite bathroomSpacious primary bedroomCrown moldingHerringbone designOpen-concept living
- 361 days |
- 19 |
- 0 |
Zillow last checked: 8 hours ago
Listing updated: March 01, 2026 at 09:31am
Listing courtesy of:
Michael Mandile 847-322-8827,
Compass,
Tim Lorimer,
Compass
Source: MRED as distributed by MLS GRID,MLS#: 12304241
Facts & features
Interior
Bedrooms & bathrooms
- Bedrooms: 2
- Bathrooms: 2
- Full bathrooms: 2
Rooms
- Room types: No additional rooms
Primary bedroom
- Features: Bathroom (Full)
- Level: Main
- Area: 180 Square Feet
- Dimensions: 15X12
Bedroom 2
- Level: Main
- Area: 110 Square Feet
- Dimensions: 11X10
Dining room
- Level: Main
- Area: 140 Square Feet
- Dimensions: 14X10
Kitchen
- Features: Kitchen (Island, Pantry-Walk-in)
- Level: Main
- Area: 143 Square Feet
- Dimensions: 11X13
Laundry
- Level: Main
- Area: 16 Square Feet
- Dimensions: 4X4
Living room
- Level: Main
- Area: 156 Square Feet
- Dimensions: 13X12
Heating
- Natural Gas, Forced Air
Cooling
- Central Air
Appliances
- Included: Range, Microwave, Dishwasher, Refrigerator, Disposal, Stainless Steel Appliance(s)
- Laundry: In Unit
Features
- Flooring: Laminate
- Basement: None
Interior area
- Total structure area: 0
- Total interior livable area: 1,281 sqft
Property
Parking
- Total spaces: 1
- Parking features: Asphalt, Garage Door Opener, Yes, Garage Owned, Attached, Garage
- Attached garage spaces: 1
- Has uncovered spaces: Yes
Accessibility
- Accessibility features: No Disability Access
Features
- Patio & porch: Deck
Details
- Parcel number: 0329200008
- Special conditions: None
Construction
Type & style
- Home type: Townhouse
- Property subtype: Townhouse, Condominium, Single Family Residence
Materials
- Vinyl Siding, Stone
- Foundation: Concrete Perimeter
- Roof: Other
Condition
- New construction: No
- Year built: 2024
Details
- Builder model: ASPEN
Utilities & green energy
- Electric: Circuit Breakers, 200+ Amp Service
- Sewer: Public Sewer
- Water: Lake Michigan
Community & HOA
Community
- Subdivision: Mill Creek
HOA
- Has HOA: Yes
- Services included: Insurance, Snow Removal
- HOA fee: $215 monthly
Location
- Region: Addison
Financial & listing details
- Price per square foot: $323/sqft
- Date on market: 3/5/2025
- Ownership: Condo
Estimated market value
Not available
Estimated sales range
Not available
$2,587/mo
Price history
Price history
| Date | Event | Price |
|---|---|---|
| 1/14/2026 | Contingent | $414,266$323/sqft |
Source: | ||
| 4/28/2025 | Listed for sale | $414,266$323/sqft |
Source: | ||
| 4/4/2025 | Contingent | $414,266$323/sqft |
Source: | ||
| 3/5/2025 | Listed for sale | $414,266+0.1%$323/sqft |
Source: | ||
| 1/22/2025 | Listing removed | $413,669$323/sqft |
Source: | ||
| 7/15/2024 | Listed for sale | $413,669$323/sqft |
Source: | ||
Public tax history
Public tax history
Tax history is unavailable.BuyAbility℠ payment
Est. payment
$2,831/mo
Principal & interest
$1950
Property taxes
$666
HOA Fees
$215
Climate risks
Neighborhood: 60101
Nearby schools
GreatSchools rating
- 5/10Wesley Elementary SchoolGrades: K-5Distance: 0.5 mi
- 6/10Indian Trail Jr High SchoolGrades: 6-8Distance: 0.5 mi
- 8/10Addison Trail High SchoolGrades: 9-12Distance: 0.5 mi
Schools provided by the listing agent
- Elementary: Wesley Elementary School
- Middle: Indian Trail Junior High School
- High: Addison Trail High School
- District: 4
Source: MRED as distributed by MLS GRID. This data may not be complete. We recommend contacting the local school district to confirm school assignments for this home.
