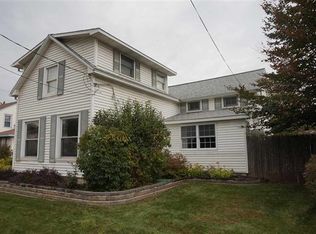Closed
$251,500
330 Mariaville Road, Schenectady, NY 12306
2beds
1,430sqft
Single Family Residence, Residential
Built in 1949
10,018.8 Square Feet Lot
$266,400 Zestimate®
$176/sqft
$2,042 Estimated rent
Home value
$266,400
Estimated sales range
Not available
$2,042/mo
Zestimate® history
Loading...
Owner options
Explore your selling options
What's special
The time is Now! Why wait when you can grab this opportunity to own this 2-Bedroom, 2 full bathroom home in a wonderful Rotterdam neighborhood! The stylish updates offer a cozy & inviting feel. The spacious kitchen w/ pantry allows for many home-cooked meals w/ plenty of room for guests inside & outside. After relaxing in the jetted tub, head into the primary BR w/private balcony for a cup of coffee in the a.m. or a cocktail in the evening. Newer furnace, hot water on demand system, central air, 1st floor laundry, ample parking, garage, shed, decks, & yard space. What more can you ask for besides making in YOUR new Home?! Reach out today to book your private showing.
Zillow last checked: 8 hours ago
Listing updated: July 03, 2025 at 09:20am
Listed by:
Sarah Weloth 518-258-8801,
Miranda Real Estate Group, Inc
Bought with:
Scott P Varley, 30VA0727304
KW Platform
Terressa Mannix, 10301214735
KW Platform
Source: Global MLS,MLS#: 202515022
Facts & features
Interior
Bedrooms & bathrooms
- Bedrooms: 2
- Bathrooms: 2
- Full bathrooms: 2
Bedroom
- Level: Second
Bedroom
- Level: Second
Full bathroom
- Level: First
Full bathroom
- Level: Second
Dining room
- Level: First
Family room
- Level: First
Kitchen
- Level: First
Heating
- Forced Air, Hot Water, Natural Gas
Cooling
- Central Air
Appliances
- Included: Dishwasher, ENERGY STAR Qualified Appliances, Gas Oven, Gas Water Heater, Range, Refrigerator, Washer/Dryer
- Laundry: In Bathroom, Main Level
Features
- Ceiling Fan(s), Built-in Features, Ceramic Tile Bath, Crown Molding, Eat-in Kitchen
- Flooring: Carpet, Ceramic Tile, Laminate
- Doors: ENERGY STAR Qualified Doors
- Windows: ENERGY STAR Qualified Windows
- Basement: Bilco Doors,Full,Interior Entry,Unfinished
Interior area
- Total structure area: 1,430
- Total interior livable area: 1,430 sqft
- Finished area above ground: 1,430
- Finished area below ground: 0
Property
Parking
- Total spaces: 5
- Parking features: Off Street, Paved, Driveway
- Garage spaces: 1
- Has uncovered spaces: Yes
Features
- Patio & porch: Pressure Treated Deck, Side Porch, Deck
- Has spa: Yes
- Spa features: Bath
- Fencing: Other,Vinyl,Back Yard,Privacy
Lot
- Size: 10,018 sqft
- Features: Other, Level, Cleared
Details
- Additional structures: Shed(s), Garage(s)
- Parcel number: 422800 48.19417
- Special conditions: Standard
Construction
Type & style
- Home type: SingleFamily
- Architectural style: Other
- Property subtype: Single Family Residence, Residential
Materials
- Vinyl Siding
- Foundation: Stone
- Roof: Shingle
Condition
- New construction: No
- Year built: 1949
Utilities & green energy
- Electric: 150 Amp Service
- Sewer: Septic Tank
- Water: Public
- Utilities for property: Cable Available, Cable Connected
Community & neighborhood
Security
- Security features: Smoke Detector(s), Carbon Monoxide Detector(s)
Location
- Region: Schenectady
Price history
| Date | Event | Price |
|---|---|---|
| 6/6/2025 | Sold | $251,500+9.4%$176/sqft |
Source: | ||
| 4/17/2025 | Contingent | $229,900$161/sqft |
Source: NY State MLS #11472016 Report a problem | ||
| 4/16/2025 | Pending sale | $229,900$161/sqft |
Source: | ||
| 4/10/2025 | Listed for sale | $229,900+318%$161/sqft |
Source: | ||
| 10/2/2017 | Sold | $55,000$38/sqft |
Source: Public Record Report a problem | ||
Public tax history
| Year | Property taxes | Tax assessment |
|---|---|---|
| 2024 | -- | $141,000 |
| 2023 | -- | $141,000 |
| 2022 | -- | $141,000 |
Find assessor info on the county website
Neighborhood: 12306
Nearby schools
GreatSchools rating
- 6/10Jefferson Elementary SchoolGrades: K-4,9-12Distance: 0.5 mi
- 3/10Schalmont Middle SchoolGrades: 5-8Distance: 1.9 mi
- 5/10Schalmont High SchoolGrades: 9-12Distance: 1.8 mi
Schools provided by the listing agent
- Elementary: Jefferson ES
Source: Global MLS. This data may not be complete. We recommend contacting the local school district to confirm school assignments for this home.
