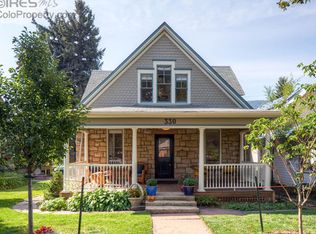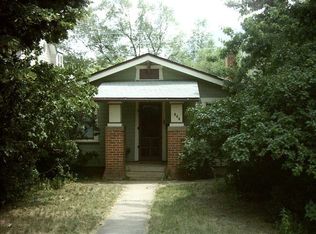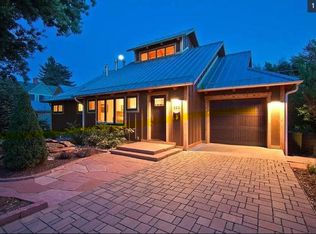Charming Mapleton home with character & stunning updates. Truly the best of both worlds: hike Mt. Sanitas, walk to downtown, or relax on the covered front porch taking in historic Mapleton Hill. Featuring native stone exterior with new landscaping, remodeled kitchen with Jenn-Air appliances, remodeled baths, new windows, upgraded electrical & plumbing, exposed brick & hardwood floors, cute garden shed - this home boasts enchanting appeal with luxury convenience. 1 car garage + 2 parking spaces.
This property is off market, which means it's not currently listed for sale or rent on Zillow. This may be different from what's available on other websites or public sources.



