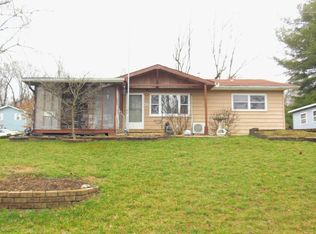Closed
Price Unknown
330 Manchester Street, Reeds Spring, MO 65737
3beds
1,713sqft
Single Family Residence
Built in 1970
0.5 Acres Lot
$249,100 Zestimate®
$--/sqft
$1,542 Estimated rent
Home value
$249,100
Estimated sales range
Not available
$1,542/mo
Zestimate® history
Loading...
Owner options
Explore your selling options
What's special
Welcome home to 330 Manchester @ #tablerocklake. Situated on a peaceful corner lot in the historic Reeds Spring minutes away from Table Rock Lake & all the entertainment & shopping in Branson, this incredible 3 bed/2 bath move-in ready home has more to offer than the swanky HGTV updates. W/enticing outdoor spaces, fenced-in yard, tons of parking, a hot tub pavilion, covered deck & screened-in sunroom, 330 Manchester will provide you w/a comprehensive interior masterpiece seamlessly blending the outdoors & indoors. W/a light & airy contemporary look inside w/clean lines & crisp finishes, large windows flooding in natural light, it will envelop you in the environment in which to create the ''dream like'' lifestyle you have always dreamed of. The practical floor plan incorporates a covered front porch entry into an incredible living room with wood burning stove, beautiful wood laminate flooring, and screened in patio access for your morning coffee. There is a fabulous primary bedroom in the lower level for supreme privacy with an XL walk-in closet & access to the awesome backyard. The main level incorporates two spacious main level bedrooms, a sunny office nook in the stairwell area, laundry, a 3/4 bath & exquisitely remodeled full bath with dual shower heads. The highlight of this home is hands down is the beautifully updated chef's kitchen w/chopping block countertops, tons of storage/cabinetry, hardwood flooring, and a sunny eat-in dining area with covered deck access. You & the fur babies will also love the gigantic fenced-in yard & plenty of parking area for guests, entertaining, RV or boat storage. All of these features & more combine to define this truly beautiful home that will fit all of your needs, check all the boxes, & fit your wallet! Welcome home to Manchester Lane!
Zillow last checked: 8 hours ago
Listing updated: August 05, 2025 at 07:46am
Listed by:
Ann Ferguson 417-830-0175,
Keller Williams Tri-Lakes
Bought with:
Katie Morey, 2024048364
Keller Williams Tri-Lakes
Source: SOMOMLS,MLS#: 60292048
Facts & features
Interior
Bedrooms & bathrooms
- Bedrooms: 3
- Bathrooms: 2
- Full bathrooms: 2
Bedroom 1
- Area: 122.04
- Dimensions: 10.17 x 12
Bedroom 2
- Area: 137.78
- Dimensions: 10.9 x 12.64
Bedroom 3
- Area: 295.6
- Dimensions: 15.64 x 18.9
Bathroom full
- Area: 50.85
- Dimensions: 10.17 x 5
Bathroom three quarter
- Area: 38.56
- Dimensions: 6.17 x 6.25
Deck
- Description: Covered
- Area: 151.19
- Dimensions: 10.25 x 14.75
Kitchen
- Area: 250
- Dimensions: 10 x 25
Laundry
- Area: 33.31
- Dimensions: 5.33 x 6.25
Living room
- Area: 359.91
- Dimensions: 27 x 13.33
Other
- Description: Closet
- Area: 38.81
- Dimensions: 5.08 x 7.64
Porch
- Description: Screened
- Area: 102.82
- Dimensions: 8.64 x 11.9
Heating
- Baseboard, Stove, Zoned, Electric, Wood
Cooling
- Ceiling Fan(s), Ductless
Appliances
- Included: Dishwasher, Free-Standing Electric Oven, Microwave, Refrigerator, Electric Water Heater
- Laundry: Main Level, W/D Hookup
Features
- Walk-in Shower, Other Counters, Tray Ceiling(s), Walk-In Closet(s)
- Flooring: Carpet, Tile, Hardwood
- Windows: Double Pane Windows
- Basement: Finished,Partial
- Has fireplace: Yes
- Fireplace features: Family Room, Wood Burning
Interior area
- Total structure area: 1,713
- Total interior livable area: 1,713 sqft
- Finished area above ground: 1,368
- Finished area below ground: 345
Property
Parking
- Parking features: Gravel, Paved, Oversized
Features
- Levels: One
- Stories: 1
- Patio & porch: Covered, Deck, Front Porch, Screened
- Has spa: Yes
- Spa features: Hot Tub
- Fencing: Chain Link
Lot
- Size: 0.50 Acres
- Features: Landscaped, Wooded/Cleared Combo, Level, Sloped
Details
- Additional structures: Shed(s)
- Parcel number: 087.026004008002.000
Construction
Type & style
- Home type: SingleFamily
- Architectural style: Ranch
- Property subtype: Single Family Residence
Materials
- Foundation: Poured Concrete, Crawl Space
- Roof: Composition
Condition
- Year built: 1970
Utilities & green energy
- Sewer: Public Sewer
- Water: Public
Community & neighborhood
Location
- Region: Reeds Spring
- Subdivision: Seaton Heights
Other
Other facts
- Listing terms: Cash,VA Loan,USDA/RD,FHA,Conventional
- Road surface type: Asphalt, Gravel, Concrete
Price history
| Date | Event | Price |
|---|---|---|
| 7/31/2025 | Sold | -- |
Source: | ||
| 6/13/2025 | Pending sale | $235,000$137/sqft |
Source: | ||
| 6/2/2025 | Price change | $235,000-1%$137/sqft |
Source: | ||
| 5/22/2025 | Price change | $237,400-1%$139/sqft |
Source: | ||
| 5/7/2025 | Price change | $239,900-0.9%$140/sqft |
Source: | ||
Public tax history
| Year | Property taxes | Tax assessment |
|---|---|---|
| 2024 | $525 +0.1% | $10,720 |
| 2023 | $524 +0.6% | $10,720 |
| 2022 | $521 | $10,720 |
Find assessor info on the county website
Neighborhood: 65737
Nearby schools
GreatSchools rating
- 5/10Reeds Spring Intermediate SchoolGrades: 5-6Distance: 1.5 mi
- 3/10Reeds Spring Middle SchoolGrades: 7-8Distance: 1.9 mi
- 5/10Reeds Spring High SchoolGrades: 9-12Distance: 2.1 mi
Schools provided by the listing agent
- Elementary: Reeds Spring
- Middle: Reeds Spring
- High: Reeds Spring
Source: SOMOMLS. This data may not be complete. We recommend contacting the local school district to confirm school assignments for this home.
