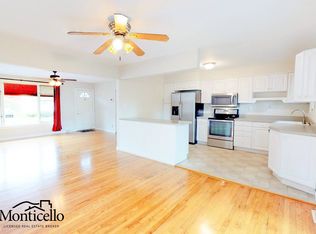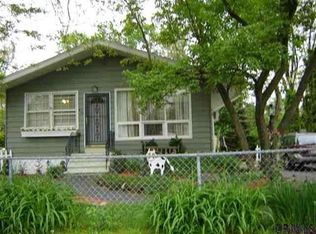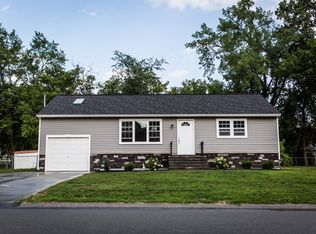Great opportunity for first time buyers, open floor plan, kitchen with eat in area, hardwood floors,detached two car garage, Conveniently located near Mohawk Commons, Sold "as is", Subject to short sale lender approval
This property is off market, which means it's not currently listed for sale or rent on Zillow. This may be different from what's available on other websites or public sources.


