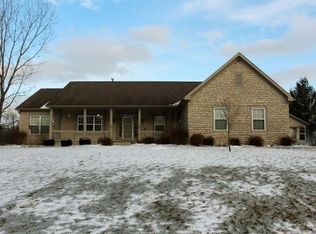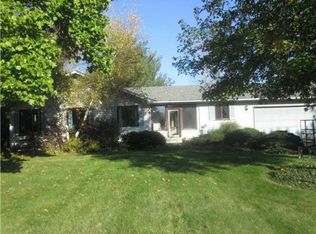Sold for $805,000
$805,000
330 Longshore Rd, Sunbury, OH 43074
5beds
4,119sqft
Single Family Residence
Built in 2003
2 Acres Lot
$811,600 Zestimate®
$195/sqft
$4,548 Estimated rent
Home value
$811,600
$747,000 - $885,000
$4,548/mo
Zestimate® history
Loading...
Owner options
Explore your selling options
What's special
Beautifully maintained and updated home in Big Walnut schools, minutes from Sunbury, Johnstown and New Albany, Easy access to I71, 270 and 161, First floor owners suite, laundry, office and 4 season room, great room has 18' ceilings, gas fireplace and is wide open to eating area and large island kitchen with 42'' Cabinets, desk and all new Maytag appliances.
Open staircase leads to the loft that overlooks the great room and connects you to 3 additional spacious bedrooms and a Jack & Jill bath. The LL has an ''In Law Suite'' featuring a bedroom with egress window, full bath, kitchenette and large living area all with 8'8'' ceilings. Plenty of storage on the unfinished side 2.5 car attached 16x8 door & 2.5 car climate controlled detached 16x8 door workshop space and storage, pond fenced yard! Deer, turkey and all sorts of wildlife to see everyday. Bass and Bluegill in pond.
Zillow last checked: 8 hours ago
Listing updated: October 15, 2025 at 08:45am
Listed by:
J. Matthew Sheterom 614-314-1601,
RE/MAX Affiliates, Inc.
Bought with:
Katie E Guntle, 2019001279
Keller Williams Capital Ptnrs
Source: Columbus and Central Ohio Regional MLS ,MLS#: 225007159
Facts & features
Interior
Bedrooms & bathrooms
- Bedrooms: 5
- Bathrooms: 4
- Full bathrooms: 3
- 1/2 bathrooms: 1
- Main level bedrooms: 1
Heating
- Forced Air, Propane
Cooling
- Central Air
Appliances
- Laundry: Electric Dryer Hookup, Gas Dryer Hookup
Features
- Flooring: Carpet, Ceramic/Porcelain, Vinyl
- Windows: Insulated Windows
- Basement: Egress Window(s),Full
- Has fireplace: Yes
- Fireplace features: Gas Log
- Common walls with other units/homes: No Common Walls
Interior area
- Total structure area: 2,951
- Total interior livable area: 4,119 sqft
Property
Parking
- Total spaces: 7
- Parking features: Garage Door Opener, Heated Garage, Attached, Detached
- Attached garage spaces: 5
- Carport spaces: 2
Features
- Levels: Two
- Patio & porch: Patio
- Fencing: Fenced
Lot
- Size: 2 Acres
- Features: Wooded
Details
- Additional structures: Outbuilding
- Parcel number: 41631001020002
- Special conditions: Standard
Construction
Type & style
- Home type: SingleFamily
- Property subtype: Single Family Residence
Condition
- New construction: No
- Year built: 2003
Utilities & green energy
- Sewer: Private Sewer, Waste Tr/Sys
- Water: Public
Community & neighborhood
Security
- Security features: Security System
Location
- Region: Sunbury
Price history
| Date | Event | Price |
|---|---|---|
| 10/15/2025 | Sold | $805,000+0.6%$195/sqft |
Source: | ||
| 10/12/2025 | Pending sale | $799,900$194/sqft |
Source: | ||
| 8/21/2025 | Contingent | $799,900$194/sqft |
Source: | ||
| 8/13/2025 | Price change | $799,900-3%$194/sqft |
Source: | ||
| 8/5/2025 | Price change | $824,900-1.2%$200/sqft |
Source: | ||
Public tax history
| Year | Property taxes | Tax assessment |
|---|---|---|
| 2024 | $8,179 +2.5% | $203,840 |
| 2023 | $7,980 +11% | $203,840 +27.7% |
| 2022 | $7,188 -0.5% | $159,600 |
Find assessor info on the county website
Neighborhood: 43074
Nearby schools
GreatSchools rating
- 8/10Harrison Street Elementary SchoolGrades: K-4Distance: 3.6 mi
- 8/10Big Walnut Middle SchoolGrades: 7-8Distance: 2.6 mi
- 6/10Big Walnut High SchoolGrades: 9-12Distance: 4 mi
Get a cash offer in 3 minutes
Find out how much your home could sell for in as little as 3 minutes with a no-obligation cash offer.
Estimated market value$811,600
Get a cash offer in 3 minutes
Find out how much your home could sell for in as little as 3 minutes with a no-obligation cash offer.
Estimated market value
$811,600

