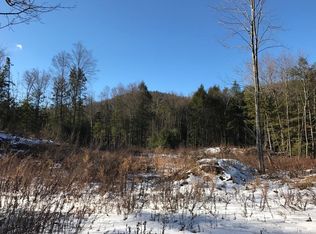Tucked in at the base of Mount Toby less than 6 miles to UMass Amherst, you'll find this distinctive, newer Contemporary Farmhouse just bursting with character & unique vintage touches. The wide front porch welcomes you into the foyer and impressive great room, complete w/ soaring 2 story ceilings, reclaimed beams and pine flooring, charming wainscoting & a cozy pellet stove. A bright sunroom offers year round living and opens onto the Goshen Stone patio overlooking the generous yard. The kitchen features granite counters, a large island and a separate butler's pantry w/ wine storage. A 1st floor primary bedroom suite leaves nothing to be desired with a spacious walk-in closet w/ custom storage, crown molding & a full bath w/ large walk-in shower. A home office w/ a coffered ceiling, a laundry room, 1/2 bath & mudroom complete the 1st floor. Upstairs are 3 bedrooms, a full bath & a loft overlooking the great room w/ custom built workspaces & bookshelves. Lower level bonus room a plus!
This property is off market, which means it's not currently listed for sale or rent on Zillow. This may be different from what's available on other websites or public sources.
