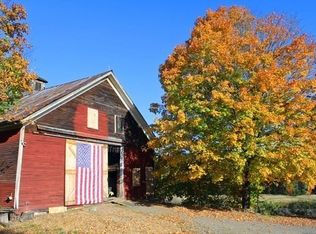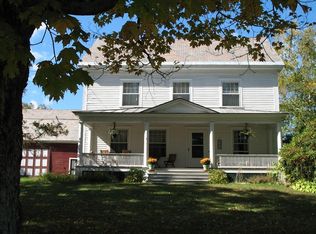Sold for $725,000
$725,000
330 Leyden Rd, Greenfield, MA 01301
4beds
3,065sqft
Single Family Residence
Built in 1920
2 Acres Lot
$751,100 Zestimate®
$237/sqft
$3,921 Estimated rent
Home value
$751,100
$714,000 - $796,000
$3,921/mo
Zestimate® history
Loading...
Owner options
Explore your selling options
What's special
The Best of Both Worlds! You will love the total, modern transformation of this 1920 Farmhouse w/ barn (2 car garage + workshop), sited on 2 bucolic acres w/ views to pastures & rolling hills. The location is superb! Drive 5 mins. to Greenfield Center & 10 to Rt. 91 for speedy travel south to Five College urban hubs Amherst & Northampton & north to Vermont & skiing. 3065 SF feature 4 ENSUITE bedrooms & 5 baths, plus 3rd fl. studio space. Be smitten by the understated elegance of the top to bottom renovation of custom built, eat-in Country Kitchen (cherry & painted cabs, induction range, quartz & granite counters), laundry, plus office nook w/ picture window bump out & mudroom. Vintage features found throughout are showcased in living & dining rooms w/ fireplace + wdstove insert & library w/ built-ins, oak floors, crown molding, Newell post staircase. Breezeway off kitchen adjoins garage & workshop & opens to backyd w/ fenced-in area. Marvel at the sunsets from your wraparound porch!
Zillow last checked: 8 hours ago
Listing updated: May 27, 2023 at 08:17am
Listed by:
Sally Malsch 413-519-4465,
5 College REALTORS® 413-549-5555
Bought with:
Lisa Palumbo
Delap Real Estate LLC
Source: MLS PIN,MLS#: 73094399
Facts & features
Interior
Bedrooms & bathrooms
- Bedrooms: 4
- Bathrooms: 5
- Full bathrooms: 5
Primary bedroom
- Features: Bathroom - Full, Ceiling Fan(s), Walk-In Closet(s), Flooring - Hardwood, Attic Access, Cable Hookup, Remodeled, Crown Molding
- Level: Second
Bedroom 2
- Features: Bathroom - Full, Ceiling Fan(s), Closet, Flooring - Hardwood, Flooring - Wall to Wall Carpet, Cable Hookup, High Speed Internet Hookup, Crown Molding
- Level: Second
Bedroom 3
- Features: Bathroom - 3/4, Ceiling Fan(s), Closet, Flooring - Hardwood, Flooring - Wall to Wall Carpet, Cable Hookup, Crown Molding
- Level: Second
Bedroom 4
- Features: Bathroom - 3/4, Ceiling Fan(s), Closet, Flooring - Hardwood, Flooring - Wall to Wall Carpet, Cable Hookup, Crown Molding
- Level: Second
Primary bathroom
- Features: Yes
Bathroom 1
- Features: Bathroom - Full, Bathroom - Tiled With Tub & Shower, Flooring - Hardwood
- Level: First
Bathroom 2
- Features: Bathroom - Full, Bathroom - Tiled With Tub & Shower, Flooring - Stone/Ceramic Tile
- Level: Second
Bathroom 3
- Features: Bathroom - 3/4, Flooring - Vinyl
- Level: Second
Dining room
- Features: Wood / Coal / Pellet Stove, Flooring - Hardwood, Cable Hookup, Deck - Exterior, Lighting - Overhead, Crown Molding
- Level: Main,First
Kitchen
- Features: Flooring - Stone/Ceramic Tile, Window(s) - Bay/Bow/Box, Dining Area, Countertops - Stone/Granite/Solid, Kitchen Island, Breakfast Bar / Nook, Cabinets - Upgraded, Country Kitchen, Dryer Hookup - Electric, Exterior Access, High Speed Internet Hookup, Open Floorplan, Recessed Lighting, Remodeled, Stainless Steel Appliances, Washer Hookup, Lighting - Overhead
- Level: Main,First
Living room
- Features: Flooring - Hardwood, Window(s) - Picture, Exterior Access, Crown Molding
- Level: Main,First
Heating
- Central, Hot Water, Oil, Wood Stove
Cooling
- Window Unit(s)
Appliances
- Included: Water Heater, Microwave, ENERGY STAR Qualified Refrigerator, ENERGY STAR Qualified Dishwasher, Range Hood, Range, Rangetop - ENERGY STAR, Plumbed For Ice Maker
- Laundry: Laundry Closet, Flooring - Hardwood, Main Level, Electric Dryer Hookup, Exterior Access, Recessed Lighting, Washer Hookup, First Floor
Features
- Bathroom - Full, Bathroom - With Tub & Shower, Bathroom - 3/4, Bathroom - With Shower Stall, Cable Hookup, High Speed Internet Hookup, Closet, Closet/Cabinets - Custom Built, Bathroom, Bonus Room, Library, Central Vacuum, Walk-up Attic
- Flooring: Vinyl, Carpet, Hardwood, Flooring - Vinyl, Flooring - Wall to Wall Carpet, Flooring - Hardwood
- Windows: Insulated Windows, Screens
- Basement: Full,Interior Entry,Garage Access,Bulkhead,Concrete
- Number of fireplaces: 1
- Fireplace features: Dining Room
Interior area
- Total structure area: 3,065
- Total interior livable area: 3,065 sqft
Property
Parking
- Total spaces: 10
- Parking features: Attached, Storage, Workshop in Garage, Oversized, Off Street, Deeded, Driveway, Paved
- Attached garage spaces: 2
- Uncovered spaces: 8
Features
- Patio & porch: Porch, Deck - Composite, Covered
- Exterior features: Porch, Deck - Composite, Covered Patio/Deck, Rain Gutters, Screens, Garden
- Has view: Yes
- View description: Scenic View(s)
- Frontage length: 267.00
Lot
- Size: 2.00 Acres
- Features: Wooded, Cleared, Sloped
Details
- Parcel number: M:0R29 B:0002 L:0,3100020
- Zoning: RC
Construction
Type & style
- Home type: SingleFamily
- Architectural style: Farmhouse
- Property subtype: Single Family Residence
Materials
- Frame
- Foundation: Concrete Perimeter
- Roof: Shingle
Condition
- Year built: 1920
Utilities & green energy
- Electric: Generator, 110 Volts, 220 Volts, Circuit Breakers, 100 Amp Service
- Sewer: Private Sewer
- Water: Public
- Utilities for property: for Electric Range, for Electric Oven, for Electric Dryer, Washer Hookup, Icemaker Connection
Community & neighborhood
Community
- Community features: Shopping, Medical Facility, Highway Access, Private School, Public School, University
Location
- Region: Greenfield
Other
Other facts
- Road surface type: Paved
Price history
| Date | Event | Price |
|---|---|---|
| 5/26/2023 | Sold | $725,000+34.3%$237/sqft |
Source: MLS PIN #73094399 Report a problem | ||
| 4/12/2023 | Contingent | $539,900$176/sqft |
Source: MLS PIN #73094399 Report a problem | ||
| 4/3/2023 | Listed for sale | $539,900+12.2%$176/sqft |
Source: MLS PIN #73094399 Report a problem | ||
| 11/7/2018 | Sold | $481,000-3.8%$157/sqft |
Source: Public Record Report a problem | ||
| 9/28/2018 | Pending sale | $499,900$163/sqft |
Source: Jones Group REALTORS� #72296639 Report a problem | ||
Public tax history
| Year | Property taxes | Tax assessment |
|---|---|---|
| 2025 | $11,531 +36.5% | $589,500 +42.3% |
| 2024 | $8,448 +11.3% | $414,300 +7.2% |
| 2023 | $7,593 -2% | $386,400 +11.4% |
Find assessor info on the county website
Neighborhood: 01301
Nearby schools
GreatSchools rating
- 5/10Greenfield Middle SchoolGrades: 5-7Distance: 2.1 mi
- 2/10Greenfield High SchoolGrades: 8-12Distance: 1.5 mi
- 6/10Federal Street ElementaryGrades: K-4Distance: 2.3 mi
Schools provided by the listing agent
- Elementary: Greenfield Elem
- Middle: Greenfield Ms
- High: Greenfield Hs
Source: MLS PIN. This data may not be complete. We recommend contacting the local school district to confirm school assignments for this home.
Get pre-qualified for a loan
At Zillow Home Loans, we can pre-qualify you in as little as 5 minutes with no impact to your credit score.An equal housing lender. NMLS #10287.
Sell with ease on Zillow
Get a Zillow Showcase℠ listing at no additional cost and you could sell for —faster.
$751,100
2% more+$15,022
With Zillow Showcase(estimated)$766,122

