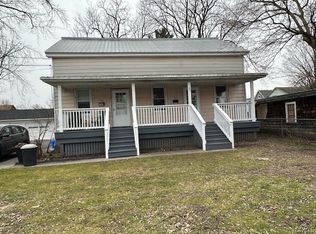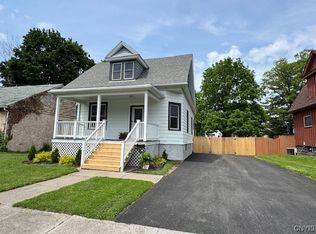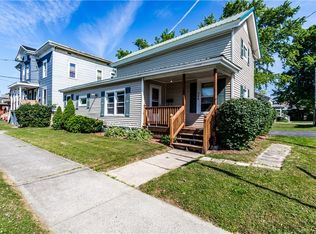Perfect starter or retirement home! Covered front porch greets your guests! Vestibule with hardwood floor, living room, den, formal dining room with hardwood floor and columns! Beautiful wood work. Kitchen with oak cabinetry, large pantry cupboard, gas stove, refrigerator and microwave. 2 bedrooms on the first floor - one with a door to the screened in porch! Full bath on the 1st floor. 2nd floor offers large area with carpeting that can be used anyway you like! Rear deck, nice yard and 1 stall garage. Central air too! Two laundry hook-ups - washer and dryer to stay. Vinyl siding and thermopane windows!
This property is off market, which means it's not currently listed for sale or rent on Zillow. This may be different from what's available on other websites or public sources.


