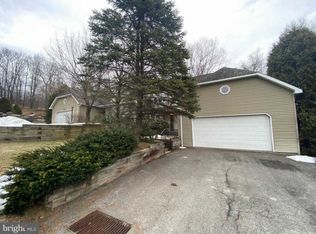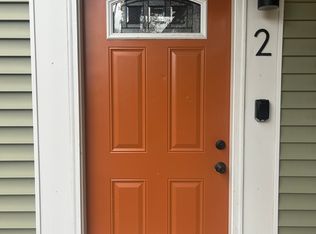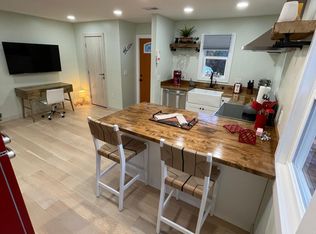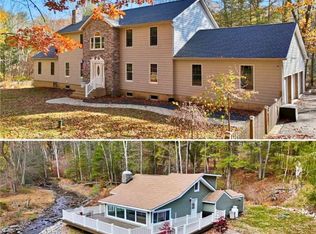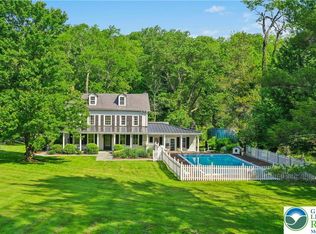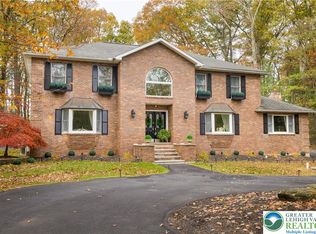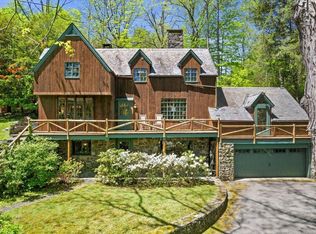7 Bedroom 4 Bath house on 10.46 Acres available in Tannersville. Zoned Commercial with Hotel/Motel usage. House currently used as a short term rental with an IMPRESSIVE RENTAL INCOME. Beautifully renovated house with importance given to details. Spacious rooms with perfect open entertaining area. AMAZING LOCATION CLOSE TO ALL AMENITIES, SHOPPING AND RESTAURANTS. A FEW MILES FROM CAMELBACK SKI AREA AND CAMELBEACH IN THE SUMMER. 10 ACRES WITH THE VIEWS OF THE MOUNTAIN FROM THE TOP OF THE LOT. Public utility hookups available. Property is under contract and is accepting backup offers only at this time.
For sale
$1,599,900
330 Learn Rd, Tannersville, PA 18372
7beds
5,100sqft
Est.:
Single Family Residence
Built in 1982
10.46 Acres Lot
$1,486,100 Zestimate®
$314/sqft
$-- HOA
What's special
Beautifully renovated houseSpacious roomsPerfect open entertaining area
- 35 days |
- 1,262 |
- 20 |
Zillow last checked: 8 hours ago
Listing updated: December 13, 2025 at 07:48am
Listed by:
Nosheen Hayat 570-242-9147,
Smart Way America Realty 570-371-5173
Source: PMAR,MLS#: PM-137334
Tour with a local agent
Facts & features
Interior
Bedrooms & bathrooms
- Bedrooms: 7
- Bathrooms: 4
- Full bathrooms: 4
Primary bedroom
- Level: Main
- Area: 520
- Dimensions: 26 x 20
Bedroom 2
- Level: Main
- Area: 460
- Dimensions: 23 x 20
Bedroom 3
- Level: Main
- Area: 270
- Dimensions: 18 x 15
Bedroom 4
- Level: Second
- Area: 360
- Dimensions: 20 x 18
Bedroom 5
- Level: Second
- Area: 270
- Dimensions: 15 x 18
Bedroom 6
- Level: Second
- Area: 270
- Dimensions: 15 x 18
Primary bathroom
- Level: Main
- Area: 72
- Dimensions: 8 x 9
Bathroom 2
- Level: Main
- Area: 56
- Dimensions: 8 x 7
Bathroom 3
- Level: Second
- Area: 56
- Dimensions: 8 x 7
Bathroom 4
- Level: Second
- Area: 63
- Dimensions: 9 x 7
Dining room
- Level: Main
- Area: 168
- Dimensions: 14 x 12
Game room
- Level: Basement
- Area: 540
- Dimensions: 27 x 20
Game room
- Level: Basement
- Area: 500
- Dimensions: 25 x 20
Kitchen
- Level: Main
- Area: 144
- Dimensions: 12 x 12
Living room
- Level: Main
- Area: 396
- Dimensions: 22 x 18
Heating
- Baseboard, Heat Pump, Propane
Cooling
- Central Air
Appliances
- Included: Gas Range, Refrigerator, Water Heater, Dishwasher, Range Hood, Vented Exhaust Fan, Microwave, Stainless Steel Appliance(s), Washer, Dryer
Features
- Flooring: Bamboo, Hardwood, Tile, Wood
- Basement: Heated,Concrete
- Has fireplace: No
Interior area
- Total structure area: 5,100
- Total interior livable area: 5,100 sqft
- Finished area above ground: 4,200
- Finished area below ground: 900
Property
Parking
- Total spaces: 8
- Parking features: Open
- Uncovered spaces: 8
Features
- Stories: 3
- Exterior features: Barbecue, Fire Pit, Private Yard
- Has view: Yes
- View description: Mountain(s), Trees/Woods
Lot
- Size: 10.46 Acres
- Features: Sloped
Details
- Parcel number: 12637202570548
- Zoning: C
- Zoning description: Commercial
- Special conditions: Standard
Construction
Type & style
- Home type: SingleFamily
- Architectural style: Colonial
- Property subtype: Single Family Residence
Materials
- Foundation: See Remarks
- Roof: Asphalt,Shingle
Condition
- Year built: 1982
Utilities & green energy
- Electric: 200+ Amp Service
- Sewer: Public Sewer
- Water: Public, Well, Other, See Remarks
Community & HOA
Community
- Security: Carbon Monoxide Detector(s), Security Lights
- Subdivision: None
HOA
- Has HOA: No
Location
- Region: Tannersville
Financial & listing details
- Price per square foot: $314/sqft
- Tax assessed value: $462,180
- Annual tax amount: $15,087
- Date on market: 11/19/2025
- Listing terms: Cash,Conventional
- Road surface type: Paved
Estimated market value
$1,486,100
$1.41M - $1.56M
$4,442/mo
Price history
Price history
| Date | Event | Price |
|---|---|---|
| 11/19/2025 | Listed for sale | $1,599,900-8.6%$314/sqft |
Source: PMAR #PM-137334 Report a problem | ||
| 6/26/2025 | Listing removed | $1,750,000$343/sqft |
Source: PMAR #PM-120979 Report a problem | ||
| 12/20/2024 | Listed for sale | $1,750,000-7.4%$343/sqft |
Source: PMAR #PM-120979 Report a problem | ||
| 11/14/2024 | Listing removed | $1,889,000$370/sqft |
Source: PMAR #PM-116145 Report a problem | ||
| 11/7/2024 | Price change | $1,889,000-0.1%$370/sqft |
Source: PMAR #PM-116145 Report a problem | ||
Public tax history
Public tax history
| Year | Property taxes | Tax assessment |
|---|---|---|
| 2025 | $14,625 +8.2% | $462,180 |
| 2024 | $13,511 +11.8% | $462,180 +4.7% |
| 2023 | $12,086 +40.2% | $441,490 +32.8% |
Find assessor info on the county website
BuyAbility℠ payment
Est. payment
$8,684/mo
Principal & interest
$6204
Property taxes
$1920
Home insurance
$560
Climate risks
Neighborhood: 18372
Nearby schools
GreatSchools rating
- 7/10Swiftwater Interm SchoolGrades: 4-6Distance: 4.4 mi
- 7/10Pocono Mountain East Junior High SchoolGrades: 7-8Distance: 4.3 mi
- 9/10Pocono Mountain East High SchoolGrades: 9-12Distance: 4.5 mi
- Loading
- Loading
