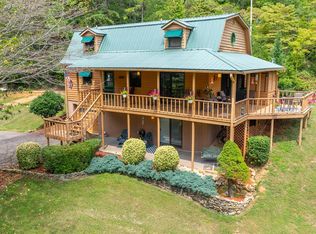Breath in the Mountain Splendor as you enjoy your Long Range Mountain Views from the front and back portions of this property. This home is surrounded by Farmland in a peaceful, tranquil setting with paved easy access and only 5 minutes to Franklin. Outdoor Living Space includes Covered Porch 32' X 7.7' and extensive Wraparound Decking. Nearly Flat Yard with Firepit ready for making family memories. Original Hardwood Floors in Living/Dining Room, Bedrooms, Hall. Kitchen has newer Hickory Cabinets, Hardwood Floor, Butcher Block type counters. Bonus Three Season Sun Room 16.9' X 7.6' and Office 12' X 7.6', with no current heat source. There are vents but they are not connected to the furnace. Workshop in Basement with Workbenches, plenty of lighting, Laundry Hookups and Storage. Powered 17.9' X 11.6' Outbuilding with double doors at both ends. Ramp access to home, no steps to enter. Some Newer Vinyl Clad, Insulated Windows. Furnace new 2008, serviced 2019, Water Heater new 2019. Owner had Morris Broadband for Internet. Roll up your sleeves, home needs some work. There was a roof leak in Sun Room, it's been repaired, sheet rock has been hung, but needs finishing.
This property is off market, which means it's not currently listed for sale or rent on Zillow. This may be different from what's available on other websites or public sources.
