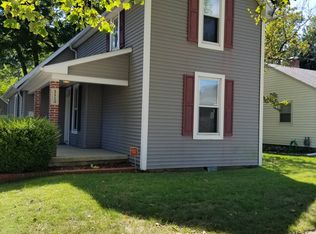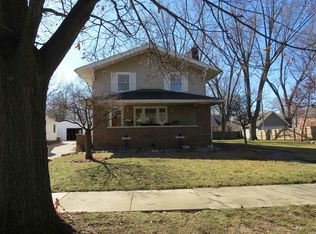Closed
$359,150
330 Kingston Rd, Kokomo, IN 46901
3beds
3,240sqft
Single Family Residence
Built in 1992
0.72 Acres Lot
$375,700 Zestimate®
$--/sqft
$1,721 Estimated rent
Home value
$375,700
$357,000 - $394,000
$1,721/mo
Zestimate® history
Loading...
Owner options
Explore your selling options
What's special
SPACIOUS & REMODELED best describes this ranch style home located in central Kokomo. This property has countless desirable features including vaulted ceilings, over 3,240 square feet of finished living space, three full bathrooms, potential for five bedrooms and a main level master suite with walk in closet. It is located along a scenic walking trail and creek in a private, park-like setting with 0.72 acres that is bordered by a thick wooded area. The backyard has a screened in patio and large deck that is perfect for entertaining. Updates in the past 6 years include: roof, siding, granite countertops, new appliances, flooring, paint, water heater and all bathrooms have been remodeled. The listing agent has a financial interest in the property.
Zillow last checked: 8 hours ago
Listing updated: October 08, 2023 at 05:03am
Listed by:
Michael Mygrant Office:765-461-7608,
Mygrant Realty & Appraisals
Bought with:
Penny L Irwin, RB14014253
RE/MAX Realty One
Source: IRMLS,MLS#: 202326890
Facts & features
Interior
Bedrooms & bathrooms
- Bedrooms: 3
- Bathrooms: 3
- Full bathrooms: 3
- Main level bedrooms: 3
Bedroom 1
- Level: Main
Bedroom 2
- Level: Main
Dining room
- Level: Main
- Area: 110
- Dimensions: 11 x 10
Kitchen
- Level: Main
- Area: 182
- Dimensions: 14 x 13
Living room
- Level: Main
- Area: 294
- Dimensions: 21 x 14
Heating
- Natural Gas, Forced Air, High Efficiency Furnace
Cooling
- Central Air
Appliances
- Included: Range/Oven Hook Up Gas, Dishwasher, Microwave, Refrigerator, Gas Cooktop, Gas Range, Gas Water Heater
Features
- Ceiling-9+, Ceiling Fan(s), Walk-In Closet(s), Countertops-Solid Surf, Kitchen Island, Open Floorplan, Main Level Bedroom Suite, Great Room
- Flooring: Carpet, Laminate, Tile
- Windows: Double Pane Windows
- Basement: Partial,Finished,Concrete
- Number of fireplaces: 2
- Fireplace features: Living Room, Wood Burning, Basement
Interior area
- Total structure area: 3,304
- Total interior livable area: 3,240 sqft
- Finished area above ground: 1,748
- Finished area below ground: 1,492
Property
Parking
- Total spaces: 2
- Parking features: Attached, Concrete
- Attached garage spaces: 2
- Has uncovered spaces: Yes
Features
- Levels: One
- Stories: 1
- Patio & porch: Deck Covered, Deck, Porch Covered, Screened
- Has view: Yes
- View description: Water
- Has water view: Yes
- Water view: Water
- Waterfront features: None, Creek
- Frontage length: Water Frontage(0)
Lot
- Size: 0.72 Acres
- Dimensions: 165x147'
- Features: Level, Few Trees, Rolling Slope, City/Town/Suburb, Landscaped, Near Walking Trail
Details
- Additional structures: Shed(s), Second Garage
- Parcel number: 340336157019.000002
Construction
Type & style
- Home type: SingleFamily
- Architectural style: Ranch
- Property subtype: Single Family Residence
Materials
- Wood Siding
- Roof: Composition
Condition
- New construction: No
- Year built: 1992
Utilities & green energy
- Sewer: City
- Water: City
- Utilities for property: Cable Available
Green energy
- Energy efficient items: Insulation
Community & neighborhood
Security
- Security features: Smoke Detector(s)
Location
- Region: Kokomo
- Subdivision: None
Other
Other facts
- Listing terms: Cash,Conventional,FHA,VA Loan
Price history
| Date | Event | Price |
|---|---|---|
| 10/6/2023 | Sold | $359,150-0.2% |
Source: | ||
| 8/4/2023 | Pending sale | $359,900 |
Source: | ||
| 7/31/2023 | Listed for sale | $359,900+94.5% |
Source: | ||
| 7/17/2017 | Sold | $185,000+0.1% |
Source: | ||
| 10/6/2015 | Listing removed | $184,900$57/sqft |
Source: The Hardie Group #201538021 Report a problem | ||
Public tax history
| Year | Property taxes | Tax assessment |
|---|---|---|
| 2024 | $2,194 -0.8% | $249,500 +13.7% |
| 2023 | $2,212 +15.2% | $219,400 -1.3% |
| 2022 | $1,920 +7.1% | $222,400 +15.2% |
Find assessor info on the county website
Neighborhood: 46901
Nearby schools
GreatSchools rating
- 4/10Pettit Park SchoolGrades: PK-5Distance: 0.7 mi
- 6/10Central Middle SchoolGrades: 6-8Distance: 0.8 mi
- NAKokomo Area Career CenterGrades: 6-12Distance: 1.9 mi
Schools provided by the listing agent
- Elementary: Lafayette Park
- Middle: Central
- High: Kokomo
- District: Kokomo-Center Township Cons. S.D.
Source: IRMLS. This data may not be complete. We recommend contacting the local school district to confirm school assignments for this home.

Get pre-qualified for a loan
At Zillow Home Loans, we can pre-qualify you in as little as 5 minutes with no impact to your credit score.An equal housing lender. NMLS #10287.

