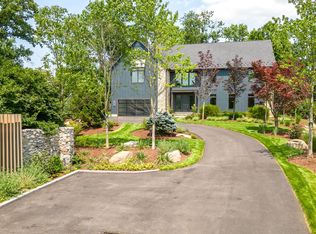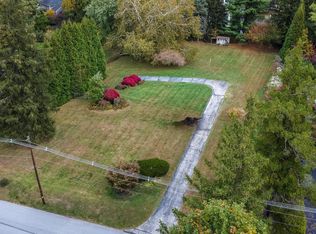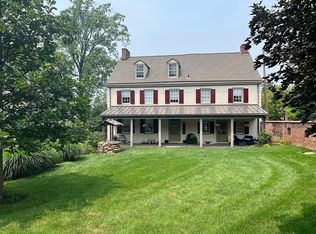Sold for $2,525,000
$2,525,000
330 King Of Prussia Rd, Wayne, PA 19087
4beds
7,500sqft
Single Family Residence
Built in 2019
1 Acres Lot
$2,660,900 Zestimate®
$337/sqft
$7,546 Estimated rent
Home value
$2,660,900
$2.45M - $2.87M
$7,546/mo
Zestimate® history
Loading...
Owner options
Explore your selling options
What's special
This breathtaking modern home is a rare find! Custom built just 4 years ago with superior materials, designs and finishes, it has been beautifully enhanced by the current owners. Move right in and enjoy the sun-filled, open floorplan with large windows and high ceilings, seamlessly incorporating the private outdoor living spaces with fully fenced rear yard. Endless features include a welcoming "wow" foyer, fabulous designer gourmet kitchen opening up to the spacious great room and breakfast rooms, convenient butler's pantry with gracious dining room, large mudroom with first floor laundry, incredible first floor primary suite with luxurious modern bathroom, 2 walk-in outfitted closets, adjacent to the first floor office, impressive custom-designed staircase leading up to the second floor with 3 additional spacious bedrooms, 2 custom designed and tiled full baths, second laundry room and bonus/ craft room. The expansive, finished, daylit, walk-out lower level offers a media area with projector and screen, a golf simulator area (ready to outfit), exercise room, game room, custom designed full bathroom, wine storage and more. This artistically conceived Wayne residence sits on a quiet 1-acre lot within a walkable neighborhood, yet is just minutes away from all major commuting routes, world class schools and universities, incredible restaurants and shopping, endless recreational opportunities and more. LOW TAXES. Square footage in finished walk out lower level is 2700, per the tax records. This is not included in the published square footage in this listing. ABSOLUTELY STUNNING!!
Zillow last checked: 8 hours ago
Listing updated: September 23, 2024 at 05:12pm
Listed by:
Lisa Yakulis 610-517-8445,
Kurfiss Sotheby's International Realty
Bought with:
Mr. HB Bui, RS327177
Keller Williams Realty Group
Source: Bright MLS,MLS#: PAMC2113114
Facts & features
Interior
Bedrooms & bathrooms
- Bedrooms: 4
- Bathrooms: 6
- Full bathrooms: 4
- 1/2 bathrooms: 2
- Main level bathrooms: 3
- Main level bedrooms: 1
Basement
- Area: 2700
Heating
- Heat Pump, Natural Gas
Cooling
- Central Air, Natural Gas
Appliances
- Included: Built-In Range, Cooktop, Dishwasher, Dryer, Energy Efficient Appliances, ENERGY STAR Qualified Washer, ENERGY STAR Qualified Dishwasher, ENERGY STAR Qualified Freezer, ENERGY STAR Qualified Refrigerator, Freezer, Ice Maker, Double Oven, Self Cleaning Oven, Oven, Oven/Range - Gas, Range Hood, Water Heater, Tankless Water Heater, Gas Water Heater
- Laundry: Main Level, Upper Level, Laundry Room, Mud Room
Features
- Breakfast Area, Butlers Pantry, Crown Molding, Dining Area, Kitchen Island, Upgraded Countertops, Walk-In Closet(s), Bar, Built-in Features, Combination Kitchen/Dining, Combination Kitchen/Living, Entry Level Bedroom, Family Room Off Kitchen, Open Floorplan, Formal/Separate Dining Room, Kitchen - Gourmet, Primary Bath(s), Pantry, Recessed Lighting, Soaking Tub, Wainscotting, Wine Storage, Other, 2 Story Ceilings, 9'+ Ceilings, Paneled Walls, Tray Ceiling(s), High Ceilings
- Flooring: Carpet, Ceramic Tile, Hardwood, Heated, Marble, Wood
- Doors: ENERGY STAR Qualified Doors
- Windows: Energy Efficient, Screens, Skylight(s), Window Treatments
- Basement: Full,Exterior Entry,Rear Entrance,Walk-Out Access,Water Proofing System,Windows,Improved,Heated,Finished,Concrete,Rough Bath Plumb,Space For Rooms,Other
- Number of fireplaces: 2
- Fireplace features: Brick, Gas/Propane
Interior area
- Total structure area: 7,500
- Total interior livable area: 7,500 sqft
- Finished area above ground: 4,800
- Finished area below ground: 2,700
Property
Parking
- Total spaces: 6
- Parking features: Garage Faces Front, Garage Faces Side, Asphalt, Electric Vehicle Charging Station(s), Attached, Detached, Driveway
- Attached garage spaces: 3
- Uncovered spaces: 3
Accessibility
- Accessibility features: None
Features
- Levels: Two
- Stories: 2
- Patio & porch: Patio, Porch, Screened, Terrace
- Exterior features: Extensive Hardscape, Stone Retaining Walls, Lighting, Rain Gutters, Play Area, Other
- Pool features: None
- Fencing: Partial,Split Rail,Wood
- Has view: Yes
- View description: Garden
Lot
- Size: 1 Acres
- Dimensions: 175.00 x 0.00
- Features: Front Yard, Landscaped, Rear Yard, Backs to Trees, Level, Open Lot, Premium, Vegetation Planting
Details
- Additional structures: Above Grade, Below Grade
- Parcel number: 580011923007
- Zoning: R1A
- Zoning description: Residential
- Special conditions: Standard
Construction
Type & style
- Home type: SingleFamily
- Architectural style: Contemporary,Transitional
- Property subtype: Single Family Residence
Materials
- Brick, Brick Front, Brick Veneer, Cement Siding
- Foundation: Concrete Perimeter
- Roof: Asphalt,Metal
Condition
- Excellent
- New construction: No
- Year built: 2019
Utilities & green energy
- Electric: 200+ Amp Service
- Sewer: Public Sewer
- Water: Public
- Utilities for property: Cable Connected, Electricity Available, Natural Gas Available, Sewer Available, Water Available
Community & neighborhood
Security
- Security features: Electric Alarm, Monitored, Motion Detectors, Security System, Smoke Detector(s), Fire Sprinkler System
Location
- Region: Wayne
- Subdivision: Waynefield
- Municipality: UPPER MERION TWP
Other
Other facts
- Listing agreement: Exclusive Right To Sell
- Listing terms: Cash,Conventional
- Ownership: Fee Simple
- Road surface type: Black Top
Price history
| Date | Event | Price |
|---|---|---|
| 9/13/2024 | Sold | $2,525,000+1.2%$337/sqft |
Source: | ||
| 8/16/2024 | Pending sale | $2,495,000$333/sqft |
Source: | ||
| 8/9/2024 | Listed for sale | $2,495,000+18.8%$333/sqft |
Source: | ||
| 10/15/2019 | Sold | $2,100,000-2.3%$280/sqft |
Source: Berkshire Hathaway HomeServices Fox & Roach #PAMC553554_19087 Report a problem | ||
| 9/13/2019 | Pending sale | $2,150,000$287/sqft |
Source: BHHS Fox & Roach Blue Bell #PAMC553554 Report a problem | ||
Public tax history
| Year | Property taxes | Tax assessment |
|---|---|---|
| 2025 | $24,667 +6.9% | $762,300 |
| 2024 | $23,073 | $762,300 |
| 2023 | $23,073 -7.5% | $762,300 -13% |
Find assessor info on the county website
Neighborhood: 19087
Nearby schools
GreatSchools rating
- 6/10Roberts El SchoolGrades: K-4Distance: 0.2 mi
- 5/10Upper Merion Middle SchoolGrades: 5-8Distance: 1.4 mi
- 6/10Upper Merion High SchoolGrades: 9-12Distance: 1.4 mi
Schools provided by the listing agent
- High: Upper Merion
- District: Upper Merion Area
Source: Bright MLS. This data may not be complete. We recommend contacting the local school district to confirm school assignments for this home.
Get a cash offer in 3 minutes
Find out how much your home could sell for in as little as 3 minutes with a no-obligation cash offer.
Estimated market value$2,660,900
Get a cash offer in 3 minutes
Find out how much your home could sell for in as little as 3 minutes with a no-obligation cash offer.
Estimated market value
$2,660,900


