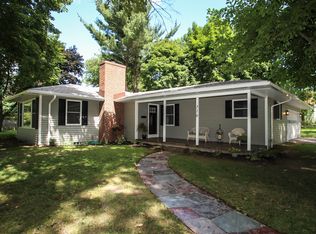Spectacular view of Oak Hill Country Club's Famed East Course right from your front windows!!Sharp, Sophisticated,Spotless,Contemporary Split with nothing to do but MOVE IN ! First floor Master Bedroom with huge walk in closet, New windows 2021, New tear off Roof 2020,All new appliances, New Landscaping and Fenced Yard, New gas logs in 2 gas fireplaces, Patio with Pergola,Heated Garage, Whole Interior of the house just painted in Pottery Barn colors, Huge Mud Room, *Enter on Stoneleigh Ct Entrance**All appointments through Showing Time**ALL COVID RULES APPLY88MASKS ON, SHOES OFF88 AGENT WILL BE THERE FOR ALL SHOWINGS**DELAYED NEGOTIATIONS UNTIL MONDAY 1/31/22 AT 6 PM, OFFERS IN BY 3 O'CLOCK* MAKE OFFERS GOOD UNTIL TUESDAY AT 2/1/22 AT NOON* THIS HOUSE IS TRULY BEAUTIFUL. DON'T MISS IT. ***ENTER THROUGH THE DRIVEWAY ON STONELEIGH CT**
This property is off market, which means it's not currently listed for sale or rent on Zillow. This may be different from what's available on other websites or public sources.
