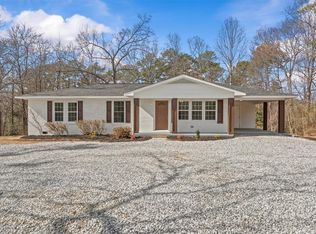Beautifully restored and spacious brick ranch, located on a little over an acre just outside of Walhalla city limits. Property features three spacious bedrooms, 2 full baths, two living areas, each with their own fireplaces, dedicated dining room, new flooring, new HVAC, master on main with en-suite full bath, and so much more. Walk into the front door and into the formal living room, featuring a beautiful fireplace and large picture windows that look over the front yard. The kitchen is located adjacent and features a large dinning area and is open to a huge den with sliding glass doors to the large deck and a fireplace. The Master bedroom, located on the main level features a full bath with shower-tub combination and tons of natural light. The main level also features two additional bedrooms, a full bath, laundry area off of the hall, and a large two car carport. The home also features an additional carport, and a large basement area with exterior access for storage. If you need a place with plenty of room, and a price that won't break the bank, 330 Kenneth is perfect for you. FHA, USDA eligible, this is a must see!
This property is off market, which means it's not currently listed for sale or rent on Zillow. This may be different from what's available on other websites or public sources.
