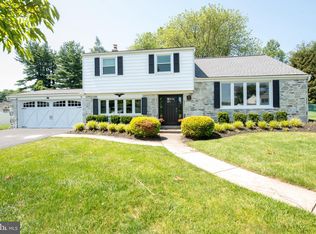Come see this large well cared for stone front ranch home which has only been occupied by the original owner.The property has over 2100 sq.feet of living space on the main floor with 3 bedrooms,hall bath,master bath,full sized dining room,eat in kitchen,family room,laundry room,and separate three season room.The basement is full size and finished with a built in bar.The exterior of the property features a nice setback from the street,treed rear yard,plenty of off street parking with a 2 car side loading garage.All of this and located in a beautiful neighborhood and serviced by the outstanding school district of Lower Moreland.
This property is off market, which means it's not currently listed for sale or rent on Zillow. This may be different from what's available on other websites or public sources.
